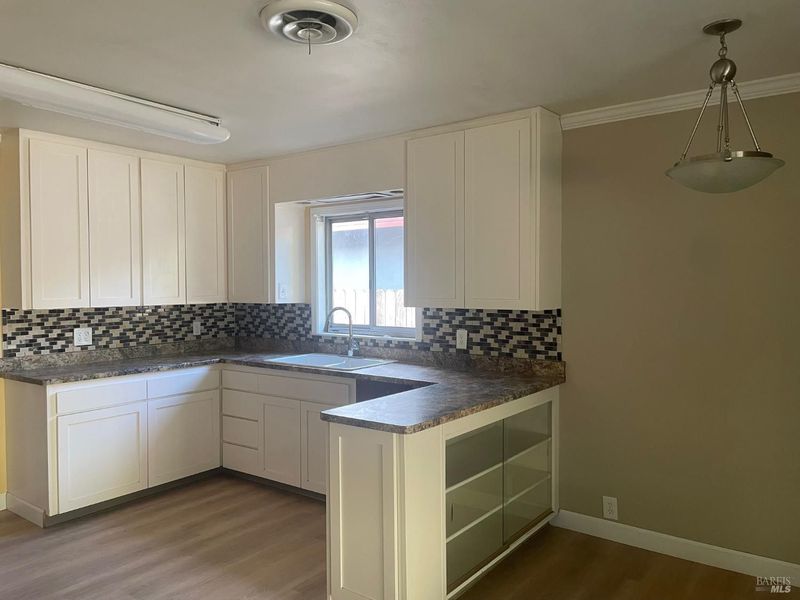
$419,000
1,625
SQ FT
$258
SQ/FT
566 Stella Drive
@ Warren - Ukiah
- 4 Bed
- 2 (1/1) Bath
- 2 Park
- 1,625 sqft
- Ukiah
-

Enjoy the convenience of location and turn key amenities in this beautiful mid-century home. From the original oak hard wood floors, abundant windows of natural light, wood burning stove and upgraded kitchen, this home is ready for you. All three bedrooms have ceiling fans and upgraded duel pane windows. The full bathroom in the hall is spacious with original charm. Separately on the south side of the living room, step down into the rec room, or oversized bedroom, or play room with additional half bath and access to the backyard. That backyard boasts a covered patio off via the dining room sliding door and a blank canvas to create your own oasis. An incredible opportunity in a quiet neighborhood conveniently located to central Ukiah.
- Days on Market
- 1 day
- Current Status
- Active
- Original Price
- $419,000
- List Price
- $419,000
- On Market Date
- Sep 24, 2025
- Property Type
- Single Family Residence
- Area
- Ukiah
- Zip Code
- 95482
- MLS ID
- 325078651
- APN
- 002-243-08-00
- Year Built
- 1957
- Stories in Building
- Unavailable
- Possession
- Close Of Escrow
- Data Source
- BAREIS
- Origin MLS System
River Oak Charter School
Charter K-8 Elementary
Students: 245 Distance: 0.3mi
Oak Manor Elementary School
Public K-6 Elementary
Students: 461 Distance: 0.6mi
South Valley High (Continuation) School
Public 9-12 Continuation
Students: 125 Distance: 0.7mi
Yokayo Elementary School
Public K-6 Elementary
Students: 507 Distance: 0.8mi
Advanced Education Services-North Haven
Private K-12
Students: NA Distance: 0.8mi
St. Mary Of The Angels
Private K-8 Elementary, Religious, Coed
Students: 201 Distance: 0.9mi
- Bed
- 4
- Bath
- 2 (1/1)
- Parking
- 2
- Attached, Covered
- SQ FT
- 1,625
- SQ FT Source
- Assessor Auto-Fill
- Lot SQ FT
- 5,998.0
- Lot Acres
- 0.1377 Acres
- Kitchen
- Laminate Counter
- Cooling
- Ceiling Fan(s), Central
- Dining Room
- Space in Kitchen
- Flooring
- Simulated Wood, Wood
- Foundation
- Concrete Perimeter
- Fire Place
- Brick, Living Room, Wood Burning
- Heating
- Central, Gas
- Laundry
- Hookups Only, Inside Area
- Main Level
- Bedroom(s), Dining Room, Full Bath(s), Kitchen, Living Room, Partial Bath(s)
- Possession
- Close Of Escrow
- Architectural Style
- Craftsman, Mid-Century
- Fee
- $0
MLS and other Information regarding properties for sale as shown in Theo have been obtained from various sources such as sellers, public records, agents and other third parties. This information may relate to the condition of the property, permitted or unpermitted uses, zoning, square footage, lot size/acreage or other matters affecting value or desirability. Unless otherwise indicated in writing, neither brokers, agents nor Theo have verified, or will verify, such information. If any such information is important to buyer in determining whether to buy, the price to pay or intended use of the property, buyer is urged to conduct their own investigation with qualified professionals, satisfy themselves with respect to that information, and to rely solely on the results of that investigation.
School data provided by GreatSchools. School service boundaries are intended to be used as reference only. To verify enrollment eligibility for a property, contact the school directly.





