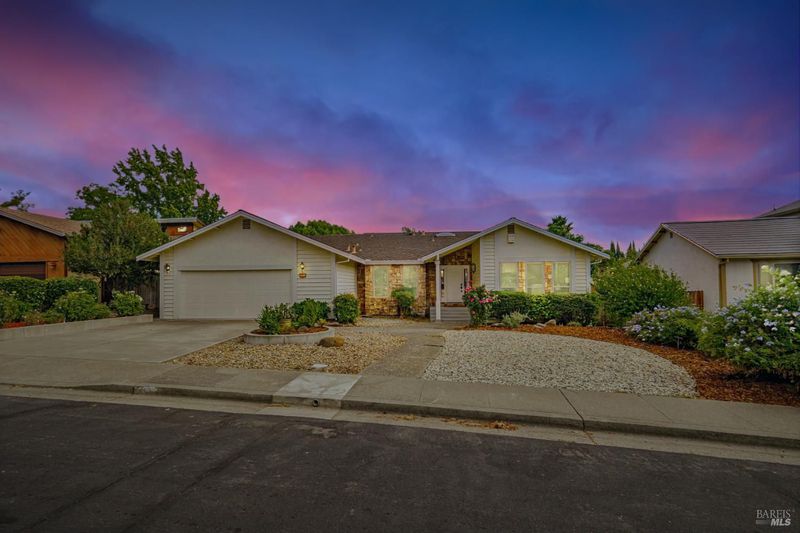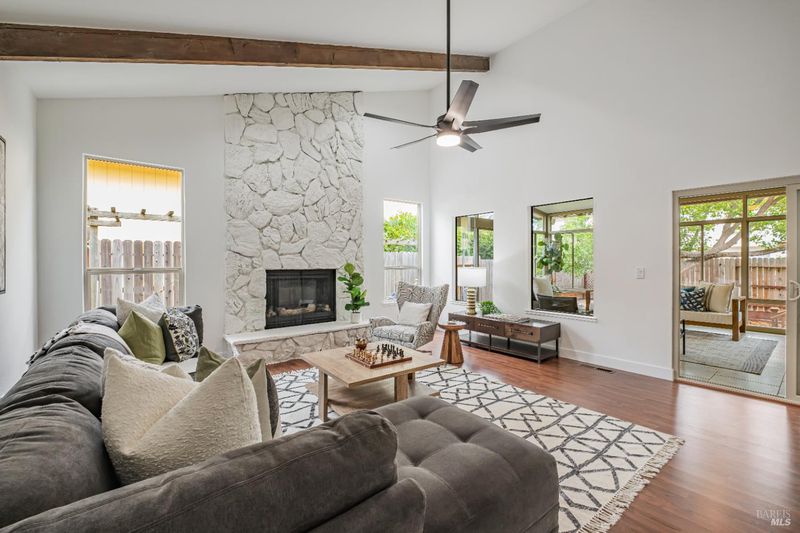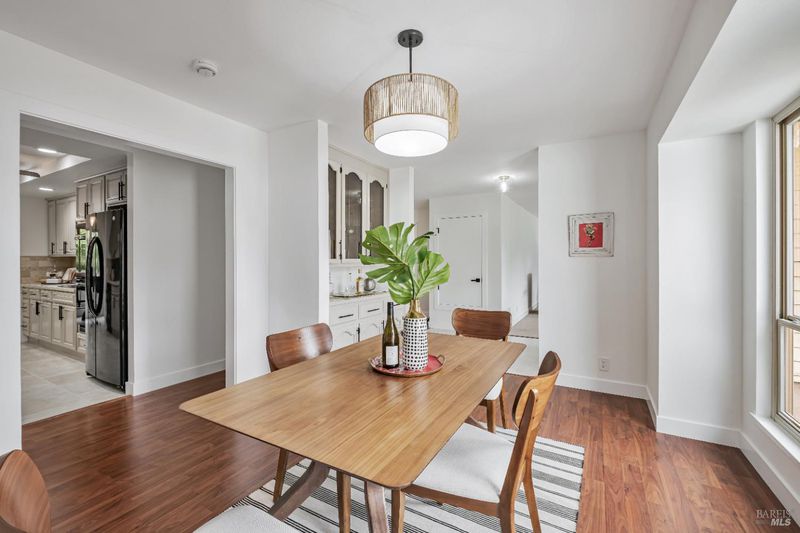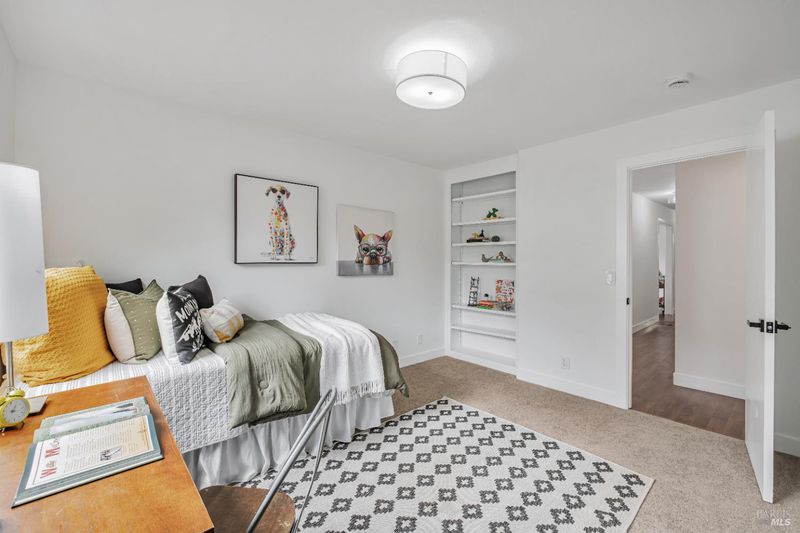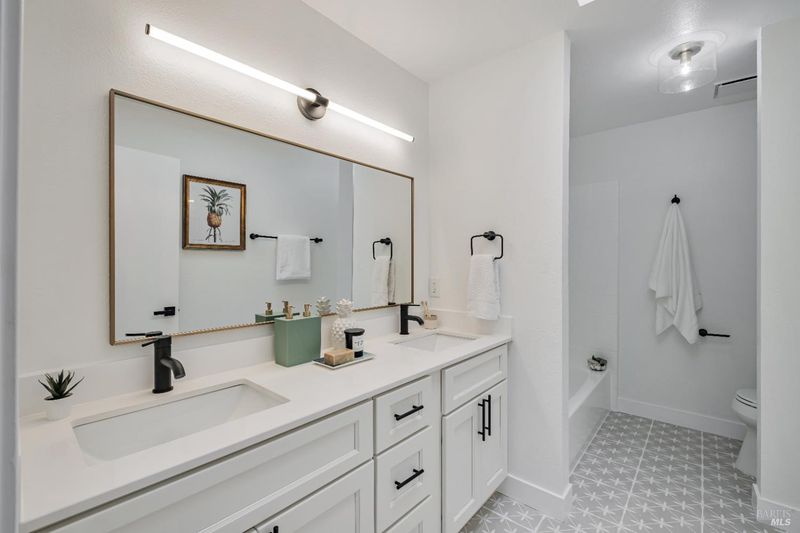
$698,000
2,435
SQ FT
$287
SQ/FT
3109 Burbank Drive
@ Carson Ct - Fairfield 4, Fairfield
- 3 Bed
- 3 (2/1) Bath
- 4 Park
- 2,435 sqft
- Fairfield
-

-
Sun Sep 28, 2:00 pm - 4:00 pm
-
Sun Oct 5, 2:00 pm - 4:00 pm
Happy families stay happy with multiple living spaces - and this Gregory/Kolob Heights home has them! Exceptional 3BR/2.5BA home in one of Fairfield's best areas! This beautifully remodeled 2,435 sq ft gem features soaring vaulted ceilings in the primary bedroom as well as the giant family room - complete with fireplace and wet bar. Other living spaces include a living room, a super spacious sunroom and a laundry room next to the bedrooms. Entertain in style with the formal dining room where family memories get created. With all those living spaces: a living room, dining room, family room, sunroom, and breakfast room your family will have plenty of space as well as separation. The thoughtful layout, all on one floor, maximizes space and natural light throughout. Recent updates ensure modern comfort while maintaining timeless appeal. Meticulously maintained with attention to detail will allow you to enjoy this premium location in a desirable community. Move in ready? Check. Remodeled? Check. One floor? Check. Spacious? Check. Sunroom? Check. Don't miss this rare opportunity in one of the area's most coveted neighborhoods!
- Days on Market
- 6 days
- Current Status
- Active
- Original Price
- $698,000
- List Price
- $698,000
- On Market Date
- Sep 22, 2025
- Property Type
- Single Family Residence
- Area
- Fairfield 4
- Zip Code
- 94534
- MLS ID
- 325079660
- APN
- 0152-242-090
- Year Built
- 1978
- Stories in Building
- Unavailable
- Possession
- Close Of Escrow
- Data Source
- BAREIS
- Origin MLS System
Kindercare Learning Centers
Private K Coed
Students: 115 Distance: 0.3mi
K. I. Jones Elementary School
Public K-5 Elementary
Students: 729 Distance: 0.6mi
B. Gale Wilson Elementary School
Public K-8 Elementary, Yr Round
Students: 899 Distance: 0.8mi
Weir Preparatory Academy
Public K-8 Elementary, Coed
Students: 768 Distance: 1.1mi
Harvest Valley School
Private K-12 Combined Elementary And Secondary, Coed
Students: NA Distance: 1.2mi
Division of Unaccompanied Children's Services (Ducs) School
Public 7-12
Students: 13 Distance: 1.2mi
- Bed
- 3
- Bath
- 3 (2/1)
- Double Sinks, Outside Access, Tile, Walk-In Closet
- Parking
- 4
- Attached, Interior Access, Side-by-Side
- SQ FT
- 2,435
- SQ FT Source
- Assessor Auto-Fill
- Lot SQ FT
- 7,841.0
- Lot Acres
- 0.18 Acres
- Kitchen
- Breakfast Room
- Cooling
- Central
- Dining Room
- Dining Bar, Formal Room
- Family Room
- Cathedral/Vaulted, Open Beam Ceiling
- Flooring
- Carpet, Linoleum, Tile
- Foundation
- Combination, Concrete Perimeter, Pillar/Post/Pier
- Fire Place
- Family Room
- Heating
- Central
- Laundry
- Cabinets, Dryer Included, Ground Floor, Inside Room, Washer Included
- Main Level
- Bedroom(s), Dining Room, Family Room, Full Bath(s), Garage, Kitchen, Living Room, Partial Bath(s)
- Possession
- Close Of Escrow
- Architectural Style
- Contemporary, Mid-Century
- Fee
- $0
MLS and other Information regarding properties for sale as shown in Theo have been obtained from various sources such as sellers, public records, agents and other third parties. This information may relate to the condition of the property, permitted or unpermitted uses, zoning, square footage, lot size/acreage or other matters affecting value or desirability. Unless otherwise indicated in writing, neither brokers, agents nor Theo have verified, or will verify, such information. If any such information is important to buyer in determining whether to buy, the price to pay or intended use of the property, buyer is urged to conduct their own investigation with qualified professionals, satisfy themselves with respect to that information, and to rely solely on the results of that investigation.
School data provided by GreatSchools. School service boundaries are intended to be used as reference only. To verify enrollment eligibility for a property, contact the school directly.
