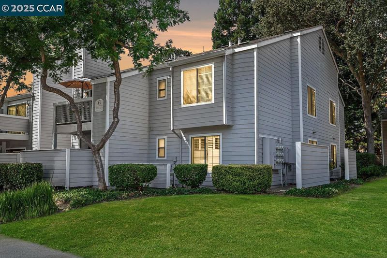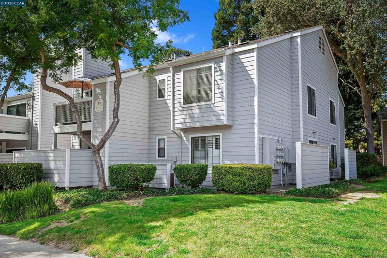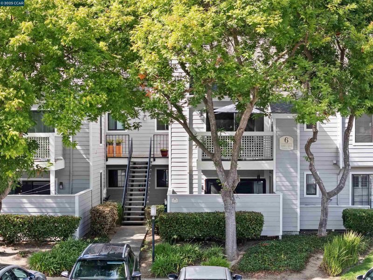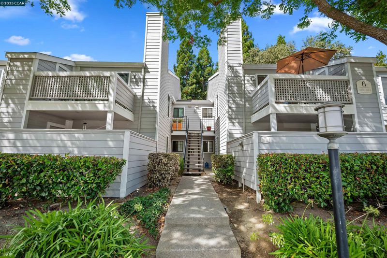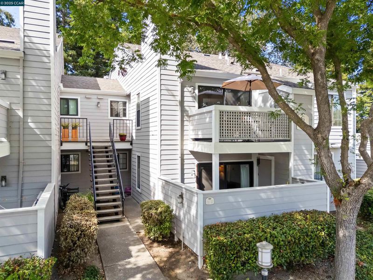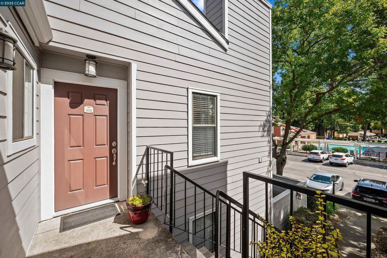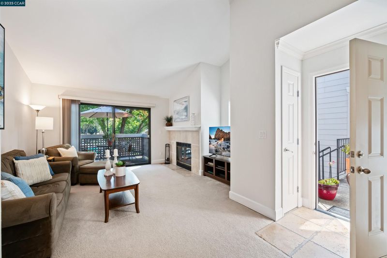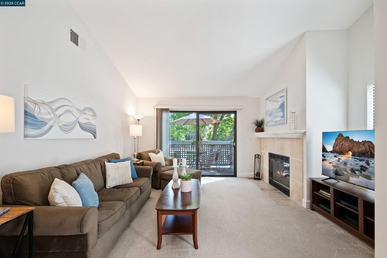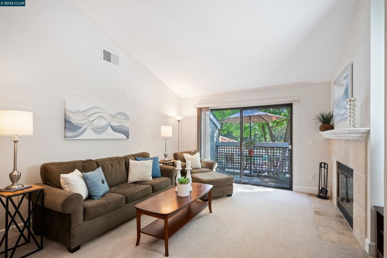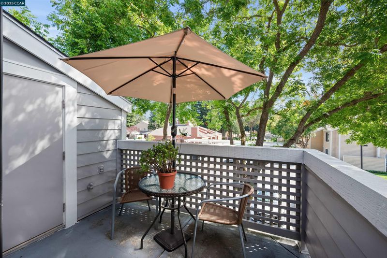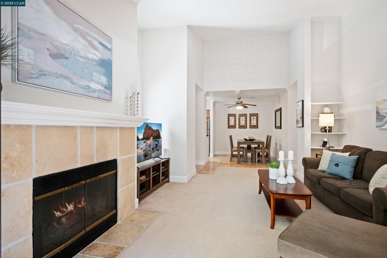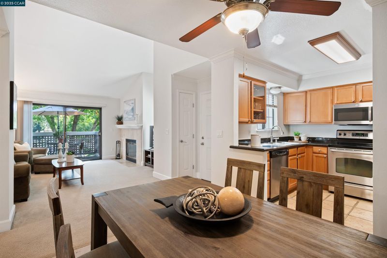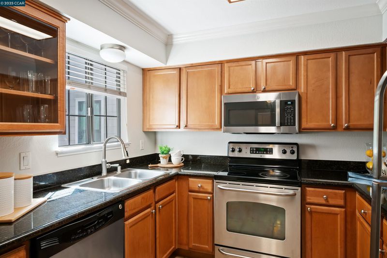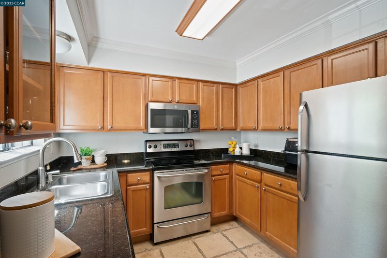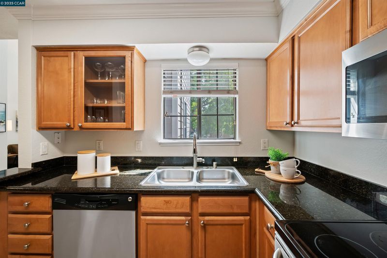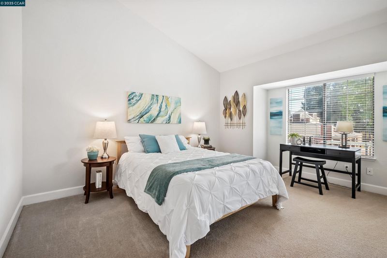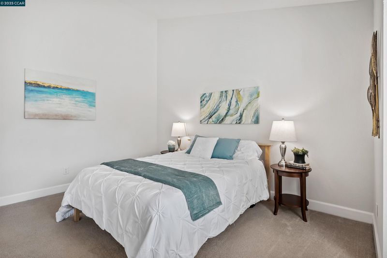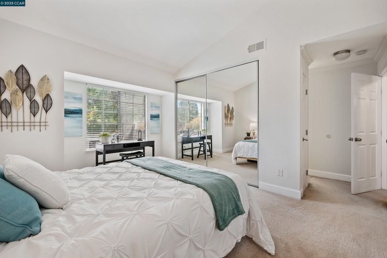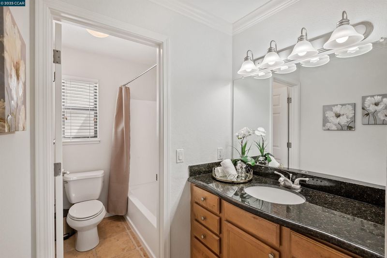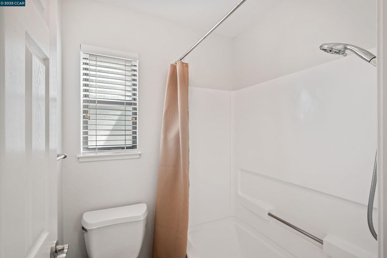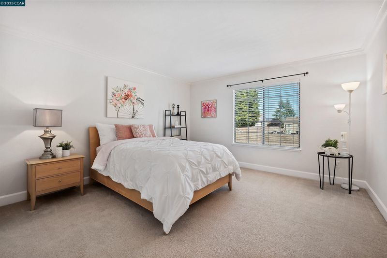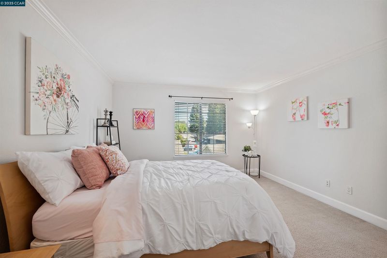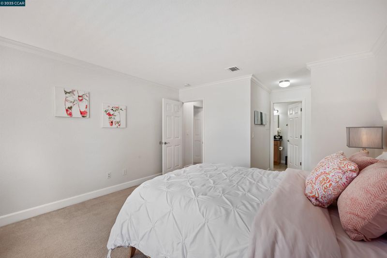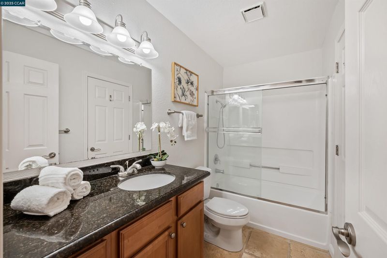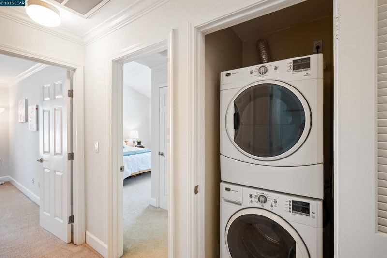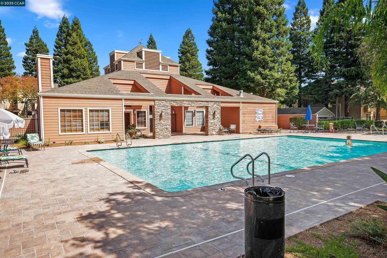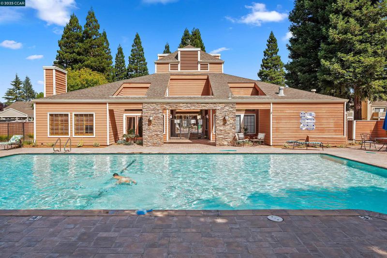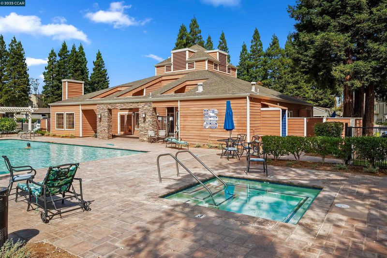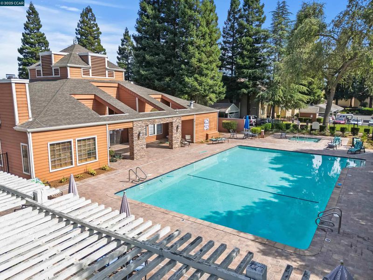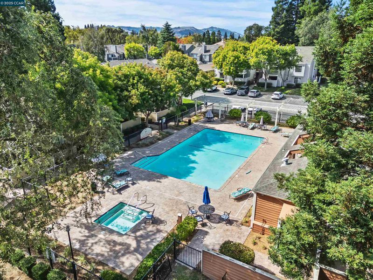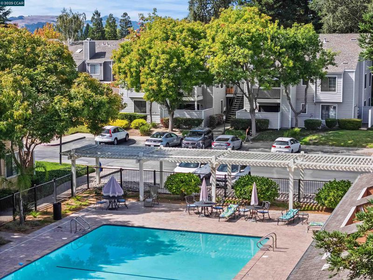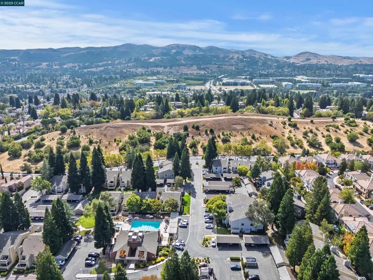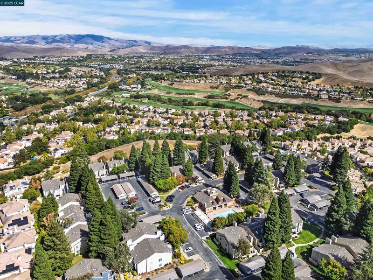
$599,900
1,074
SQ FT
$559
SQ/FT
332 Eastridge Dr
@ Canyon View Cir - Crestview, San Ramon
- 2 Bed
- 2 Bath
- 0 Park
- 1,074 sqft
- San Ramon
-

Beautifully maintained Eastridge upper-level condo at the top of San Ramon's Bollinger Canyon Rd. Gated community w/in a mile of City Center, year-round farmers market, The Marketplace shops, restaurants, Central Park, library, community ctr, Iron Horse Trail. 1074+/-SF. 2 bds w/en suite bathrooms, mirrored closet drs. 2 bathrooms w/single sink vanities, tub/shower combos. Inviting entry. Vaulted ceilings. Fresh int paint. Crown molding. Tile & carpeted floors. Updated central AC (2019). Abundant natural light. Living rm w/wood-burning fireplace, slider to view balcony & storage closet. Dining area, ceiling fan/light. Well-appointed kitchen w/granite counters, richly stained cabinetry, upper glass-faced cabinets, stainless steel refrigerator, new Samsung range, dishwasher & microwave. Front-facing window over stainless-steel sink. Washer/dryer behind closet drs. Multiple storage closets. Updated central AC (2019). Updated exterior. Exclusive enclave of condos on park-like grounds. Towering redwoods. Walking trails. App-controlled security gate. Access to 2 swimming pools, spas, gym. Entertain family & friends at clubhouse. Located between Canyon Lakes & The Bridges Golf Courses. Near freeway. Top-rated SRVUSD schools w/in 2 mi. Assigned parking space. Abundant guest parking.
- Current Status
- Active - Coming Soon
- Original Price
- $599,900
- List Price
- $599,900
- On Market Date
- Sep 19, 2025
- Property Type
- Condominium
- D/N/S
- Crestview
- Zip Code
- 94582
- MLS ID
- 41112151
- APN
- 2137300667
- Year Built
- 1988
- Stories in Building
- 1
- Possession
- Close Of Escrow, Negotiable
- Data Source
- MAXEBRDI
- Origin MLS System
- CONTRA COSTA
Iron Horse Middle School
Public 6-8 Middle
Students: 1069 Distance: 0.8mi
Coyote Creek Elementary School
Public K-5 Elementary
Students: 920 Distance: 1.0mi
Montevideo Elementary School
Public K-5 Elementary
Students: 658 Distance: 1.1mi
Golden View Elementary School
Public K-5 Elementary
Students: 668 Distance: 1.2mi
California High School
Public 9-12 Secondary
Students: 2777 Distance: 1.5mi
Bollinger Canyon Elementary School
Public PK-5 Elementary
Students: 518 Distance: 1.6mi
- Bed
- 2
- Bath
- 2
- Parking
- 0
- Carport, Assigned, Space Per Unit - 1, Guest
- SQ FT
- 1,074
- SQ FT Source
- Public Records
- Lot SQ FT
- 1,058.0
- Lot Acres
- 0.02 Acres
- Pool Info
- None, Community
- Kitchen
- Dishwasher, Electric Range, Microwave, Range, Refrigerator, Self Cleaning Oven, Dryer, Washer, Gas Water Heater, 220 Volt Outlet, Breakfast Nook, Stone Counters, Electric Range/Cooktop, Disposal, Range/Oven Built-in, Self-Cleaning Oven
- Cooling
- Central Air
- Disclosures
- None
- Entry Level
- 2
- Exterior Details
- Unit Faces Common Area, Unit Faces Street, Storage
- Flooring
- Tile, Carpet
- Foundation
- Fire Place
- Living Room, Wood Burning
- Heating
- Forced Air
- Laundry
- 220 Volt Outlet, Dryer, Laundry Closet, Washer, In Unit, Stacked Only
- Upper Level
- 2 Bedrooms, 1.5 Baths, Primary Bedrm Suites - 2, Laundry Facility, Main Entry
- Main Level
- None
- Views
- Hills, Trees/Woods
- Possession
- Close Of Escrow, Negotiable
- Architectural Style
- Contemporary, Traditional
- Non-Master Bathroom Includes
- Shower Over Tub, Tile, Granite
- Construction Status
- Existing
- Additional Miscellaneous Features
- Unit Faces Common Area, Unit Faces Street, Storage
- Location
- Close to Clubhouse
- Pets
- Number Limit
- Roof
- Composition Shingles
- Water and Sewer
- Public
- Fee
- $620
MLS and other Information regarding properties for sale as shown in Theo have been obtained from various sources such as sellers, public records, agents and other third parties. This information may relate to the condition of the property, permitted or unpermitted uses, zoning, square footage, lot size/acreage or other matters affecting value or desirability. Unless otherwise indicated in writing, neither brokers, agents nor Theo have verified, or will verify, such information. If any such information is important to buyer in determining whether to buy, the price to pay or intended use of the property, buyer is urged to conduct their own investigation with qualified professionals, satisfy themselves with respect to that information, and to rely solely on the results of that investigation.
School data provided by GreatSchools. School service boundaries are intended to be used as reference only. To verify enrollment eligibility for a property, contact the school directly.
