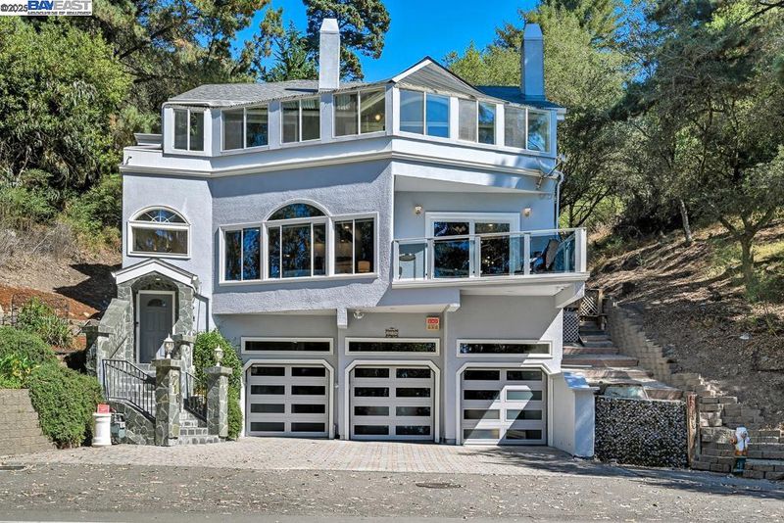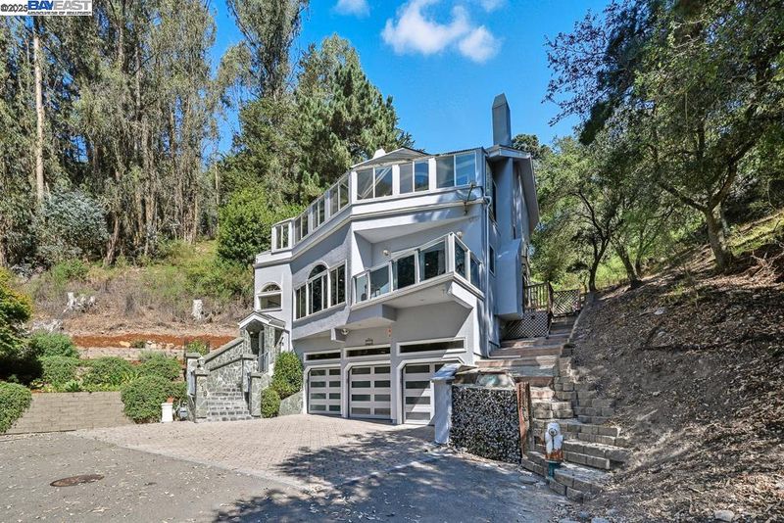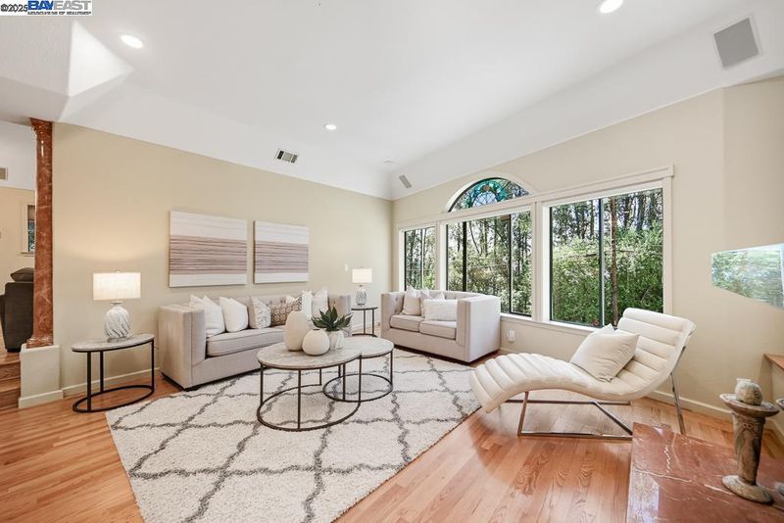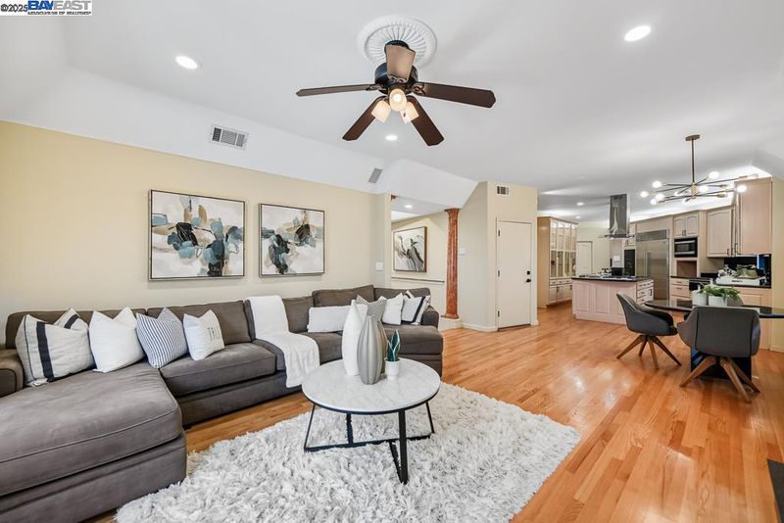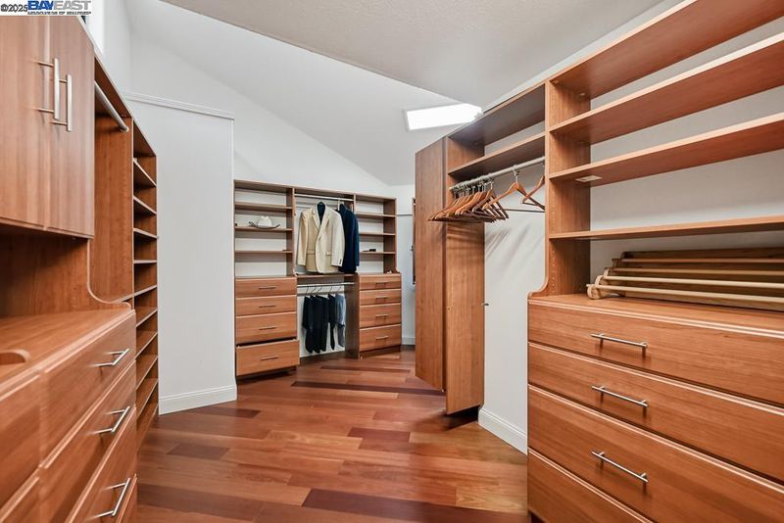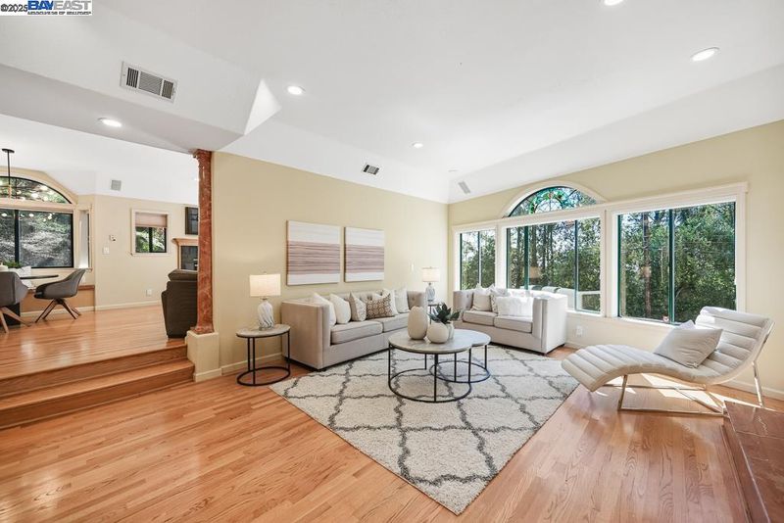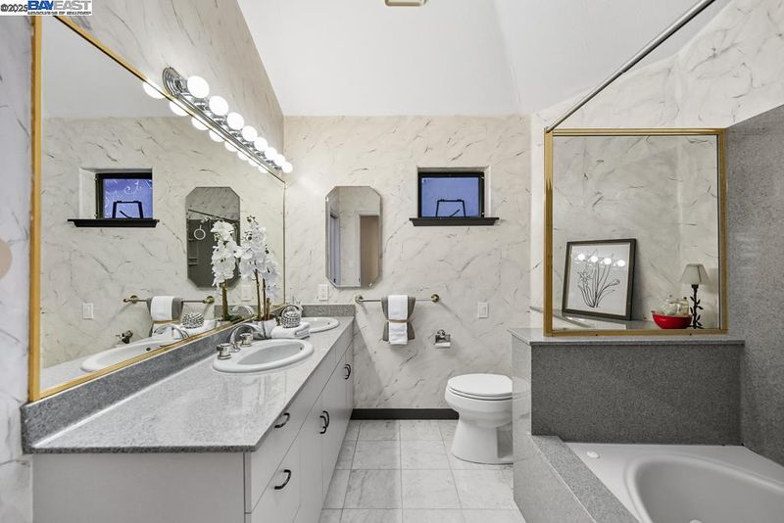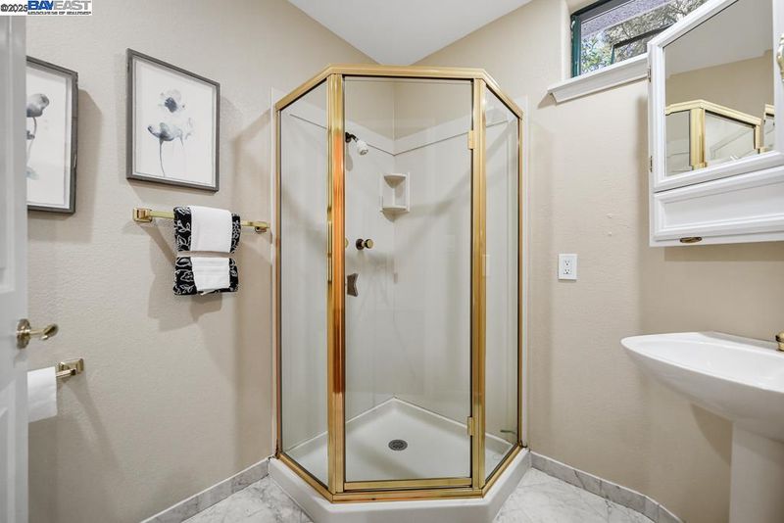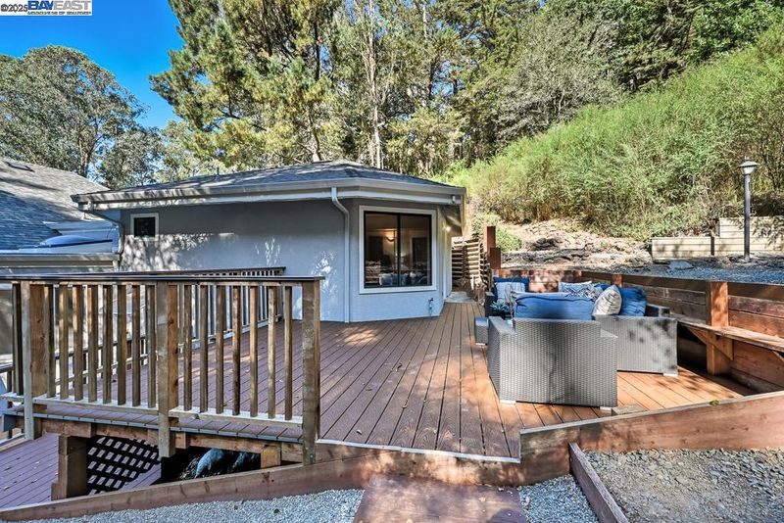
$1,599,000
4,019
SQ FT
$398
SQ/FT
7716 Skyline Blvd
@ Shepherd Canyon - Montclair, Oakland
- 4 Bed
- 4 Bath
- 3 Park
- 4,019 sqft
- Oakland
-

Discover 7716 Skyline Blvd, a custom-built Montclair residence that seamlessly blends timeless design with modern luxury. This 3-level home offers 4 bedrooms, 4 bathrooms, and 4,019 sq ft of living space on an 8,413 sq ft lot. The entry level features a spacious 3-car garage and ample driveway parking. Upstairs, the main floor is the heart of the home, where a dramatic marble fireplace anchors the living room, and the open kitchen and family room are surrounded by skylights and expansive windows that fill the space with natural light. On the top floor, you’ll find all bedrooms plus a dedicated home office, including a beautifully renovated primary suite with a spa-inspired bath featuring a steam shower and dual jacuzzis. Multiple patios connect indoor and outdoor living, perfect for entertaining or simply enjoying the serene hillside setting. Practical updates add peace of mind with a new water heater in 2025, a six-year-old roof, and fresh exterior paint, stucco, and trim completed in 2021. Set in the coveted Montclair neighborhood, this home offers wooded privacy while being just minutes from shops, dining, and Oakland’s vibrant amenities. A rare hillside sanctuary with the perfect balance of tranquility and convenience.
- Current Status
- Active
- Original Price
- $1,599,000
- List Price
- $1,599,000
- On Market Date
- Sep 18, 2025
- Property Type
- Detached
- D/N/S
- Montclair
- Zip Code
- 94611
- MLS ID
- 41112047
- APN
- 48E732074
- Year Built
- 1993
- Stories in Building
- 3
- Possession
- Close Of Escrow
- Data Source
- MAXEBRDI
- Origin MLS System
- BAY EAST
Thornhill Elementary School
Public K-5 Elementary, Core Knowledge
Students: 410 Distance: 1.1mi
Montclair Elementary School
Public K-5 Elementary
Students: 640 Distance: 1.2mi
Doulos Academy
Private 1-12
Students: 6 Distance: 1.4mi
Montera Middle School
Public 6-8 Middle
Students: 727 Distance: 1.5mi
Joaquin Miller Elementary School
Public K-5 Elementary, Coed
Students: 443 Distance: 1.5mi
Canyon Elementary School
Public K-8 Elementary
Students: 67 Distance: 1.5mi
- Bed
- 4
- Bath
- 4
- Parking
- 3
- Attached, Int Access From Garage
- SQ FT
- 4,019
- SQ FT Source
- Public Records
- Lot SQ FT
- 8,413.0
- Lot Acres
- 0.19 Acres
- Pool Info
- None
- Kitchen
- Dishwasher, Gas Range, Microwave, Oven, Refrigerator, Breakfast Bar, Breakfast Nook, Counter - Solid Surface, Gas Range/Cooktop, Oven Built-in
- Cooling
- Central Air
- Disclosures
- Disclosure Package Avail
- Entry Level
- Flooring
- Other
- Foundation
- Fire Place
- Family Room, Living Room, Master Bedroom, Other
- Heating
- Zoned
- Laundry
- Dryer, Washer
- Upper Level
- 1 Bath, Main Entry
- Main Level
- Other
- Views
- Forest, Hills, Panoramic
- Possession
- Close Of Escrow
- Architectural Style
- Contemporary
- Construction Status
- Existing
- Location
- Premium Lot, Sloped Up
- Roof
- Other
- Water and Sewer
- Public
- Fee
- Unavailable
MLS and other Information regarding properties for sale as shown in Theo have been obtained from various sources such as sellers, public records, agents and other third parties. This information may relate to the condition of the property, permitted or unpermitted uses, zoning, square footage, lot size/acreage or other matters affecting value or desirability. Unless otherwise indicated in writing, neither brokers, agents nor Theo have verified, or will verify, such information. If any such information is important to buyer in determining whether to buy, the price to pay or intended use of the property, buyer is urged to conduct their own investigation with qualified professionals, satisfy themselves with respect to that information, and to rely solely on the results of that investigation.
School data provided by GreatSchools. School service boundaries are intended to be used as reference only. To verify enrollment eligibility for a property, contact the school directly.
