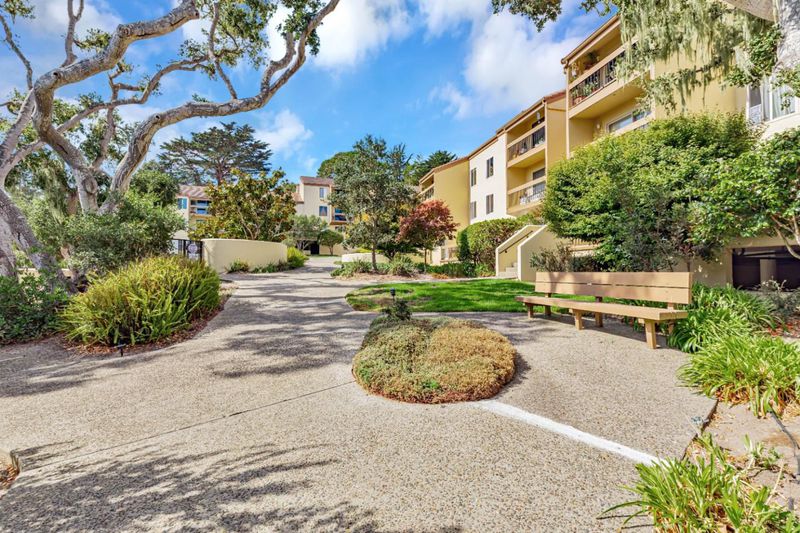
$755,000
900
SQ FT
$839
SQ/FT
1210 Golden Oaks Lane
@ Monte Vista Drive - 116 - Monte Vista, Monterey
- 2 Bed
- 2 Bath
- 1 Park
- 900 sqft
- MONTEREY
-

This immaculate, attention to detail updated light-filled 2-bedroom, 2-bathroom second-story unit offers serene treetop and central courtyard views, facing the inviting heated pool. Step onto your private balcony and into a beautifully updated space featuring a fully remodeled open kitchen with custom white Thomasville cabinetry, Kohler fixtures, Carrara countertops, white Venetian glass tile backsplash, and brand-new stainless steel appliances. The living room showcases newly installed natural oakwood flooring with eco-cork underlayment for sound reduction, complemented by refinished hardwood floors throughout and new baseboards in the living and dining areas. Both bedrooms feature brand-new, natural wool Berber carpeting from New Zealand, offering comfort and sustainability. The master suite includes a walk-in closet and an updated ensuite bathroom with dual sinks. Every room, including closets, has been professionally painted in a warm neutral with crisp Swiss Coffee trim and crown molding for a timeless finish. Enjoy the easy lifestyle with access to beautifully landscaped common areas, a heated pool, BBQ area, clubhouse, laundry facility, and a private parking garage. Just minutes from vibrant downtown, Fisherman's Wharf, and scenic coastal walking and biking trails.
- Days on Market
- 16 days
- Current Status
- Active
- Original Price
- $755,000
- List Price
- $755,000
- On Market Date
- Sep 19, 2025
- Property Type
- Condominium
- Area
- 116 - Monte Vista
- Zip Code
- 93940
- MLS ID
- ML82022171
- APN
- 001-942-014-000
- Year Built
- 1980
- Stories in Building
- Unavailable
- Possession
- Unavailable
- Data Source
- MLSL
- Origin MLS System
- MLSListings, Inc.
Monte Vista
Public K-5
Students: 365 Distance: 0.3mi
Walter Colton
Public 6-8 Elementary, Yr Round
Students: 569 Distance: 0.6mi
Monterey High School
Public 9-12 Secondary, Yr Round
Students: 1350 Distance: 0.8mi
San Carlos Elementary School
Private K-8 Elementary, Religious, Coed
Students: 302 Distance: 1.1mi
Trinity Christian High School
Private 9-12 Religious, Nonprofit
Students: 120 Distance: 1.4mi
Webb Home School
Private K-8
Students: NA Distance: 1.5mi
- Bed
- 2
- Bath
- 2
- Double Sinks, Granite, Primary - Stall Shower(s), Shower over Tub - 1
- Parking
- 1
- Assigned Spaces, Guest / Visitor Parking
- SQ FT
- 900
- SQ FT Source
- Unavailable
- Lot SQ FT
- 981.0
- Lot Acres
- 0.022521 Acres
- Pool Info
- Pool - In Ground
- Kitchen
- Countertop - Marble, Dishwasher, Oven Range, Refrigerator
- Cooling
- Other
- Dining Room
- Dining Area in Living Room
- Disclosures
- Natural Hazard Disclosure
- Family Room
- No Family Room
- Flooring
- Carpet, Hardwood, Tile
- Foundation
- Concrete Slab
- Fire Place
- Gas Log, Living Room
- Heating
- Baseboard, Central Forced Air - Gas, Fireplace
- Laundry
- Community Facility
- * Fee
- $680
- Name
- Golden Oaks Community
- Phone
- (408) 782-1222
- *Fee includes
- Cable / Dish, Exterior Painting, Garbage, Insurance, Insurance - Common Area, Insurance - Hazard, Insurance - Structure, Landscaping / Gardening, Maintenance - Common Area, Maintenance - Road, Management Fee, Pool, Spa, or Tennis, Roof, Sewer, and Water / Sewer
MLS and other Information regarding properties for sale as shown in Theo have been obtained from various sources such as sellers, public records, agents and other third parties. This information may relate to the condition of the property, permitted or unpermitted uses, zoning, square footage, lot size/acreage or other matters affecting value or desirability. Unless otherwise indicated in writing, neither brokers, agents nor Theo have verified, or will verify, such information. If any such information is important to buyer in determining whether to buy, the price to pay or intended use of the property, buyer is urged to conduct their own investigation with qualified professionals, satisfy themselves with respect to that information, and to rely solely on the results of that investigation.
School data provided by GreatSchools. School service boundaries are intended to be used as reference only. To verify enrollment eligibility for a property, contact the school directly.





































