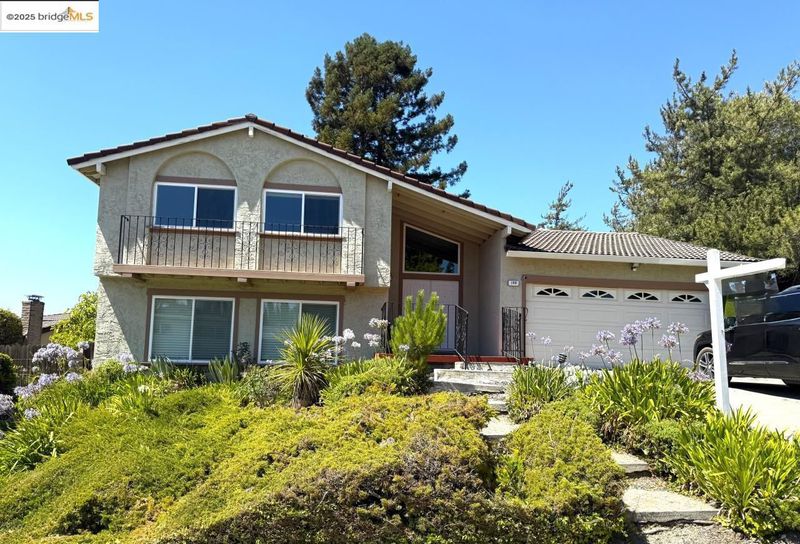
$850,000
2,131
SQ FT
$399
SQ/FT
109 Scotts Chute Ct
@ Heavenly Ridge - El Sobrante Hill, Richmond
- 3 Bed
- 2.5 (2/1) Bath
- 2 Park
- 2,131 sqft
- Richmond
-

Perched high up in the El Sobrante Hills, this home enjoys sweeping views from both the front and the backwith rolling hillside vistas. It’s tucked into a tranquil court so traffic is minimal, giving that quiet, private feel. The lot is generous in size with two tiers that can offer separation of functions. Maybe recreation, relaxation, a garden or play area on one level, a patio/deck on the other. Plenty of space for RV or boat storage. Close proximity to Sobrante Ridge Regional Preserve for great hiking, wildlife, and to enjoy a beautiful open space.
- Current Status
- Active - Coming Soon
- Original Price
- $850,000
- List Price
- $850,000
- On Market Date
- Sep 22, 2025
- Property Type
- Detached
- D/N/S
- El Sobrante Hill
- Zip Code
- 94803
- MLS ID
- 41112319
- APN
- 4333400028
- Year Built
- 1978
- Stories in Building
- 2
- Possession
- Close Of Escrow
- Data Source
- MAXEBRDI
- Origin MLS System
- DELTA
De Anza Senior High School
Public 9-12 Secondary
Students: 1368 Distance: 0.3mi
Valley View Elementary School
Public K-6 Elementary, Coed
Students: 365 Distance: 0.4mi
Spectrum Center, Inc.-Deanza Satellite Campus
Private 7-12 Special Education Program, Coed
Students: NA Distance: 0.4mi
Contra Costa Christian Academy
Private 1-5 Elementary, Religious, Coed
Students: NA Distance: 0.6mi
Sora Academy
Private 5-10
Students: 8 Distance: 0.7mi
Murphy Elementary School
Public K-6 Elementary
Students: 467 Distance: 0.8mi
- Bed
- 3
- Bath
- 2.5 (2/1)
- Parking
- 2
- Attached, RV/Boat Parking, Side Yard Access, Boat
- SQ FT
- 2,131
- SQ FT Source
- Public Records
- Lot SQ FT
- 12,600.0
- Lot Acres
- 0.29 Acres
- Pool Info
- None
- Kitchen
- Dishwasher, Double Oven, Electric Range, Breakfast Nook, Stone Counters, Eat-in Kitchen, Electric Range/Cooktop, Updated Kitchen
- Cooling
- Central Air
- Disclosures
- None
- Entry Level
- Exterior Details
- Front Yard, Side Yard
- Flooring
- Laminate, Tile, Carpet
- Foundation
- Fire Place
- Living Room, Wood Burning
- Heating
- Forced Air
- Laundry
- Laundry Room
- Upper Level
- 3 Bedrooms, 2 Baths
- Main Level
- 0.5 Bath, Laundry Facility, Main Entry
- Possession
- Close Of Escrow
- Architectural Style
- Traditional
- Construction Status
- Existing
- Additional Miscellaneous Features
- Front Yard, Side Yard
- Location
- Back Yard, Front Yard
- Roof
- Tile
- Water and Sewer
- Public
- Fee
- Unavailable
MLS and other Information regarding properties for sale as shown in Theo have been obtained from various sources such as sellers, public records, agents and other third parties. This information may relate to the condition of the property, permitted or unpermitted uses, zoning, square footage, lot size/acreage or other matters affecting value or desirability. Unless otherwise indicated in writing, neither brokers, agents nor Theo have verified, or will verify, such information. If any such information is important to buyer in determining whether to buy, the price to pay or intended use of the property, buyer is urged to conduct their own investigation with qualified professionals, satisfy themselves with respect to that information, and to rely solely on the results of that investigation.
School data provided by GreatSchools. School service boundaries are intended to be used as reference only. To verify enrollment eligibility for a property, contact the school directly.



