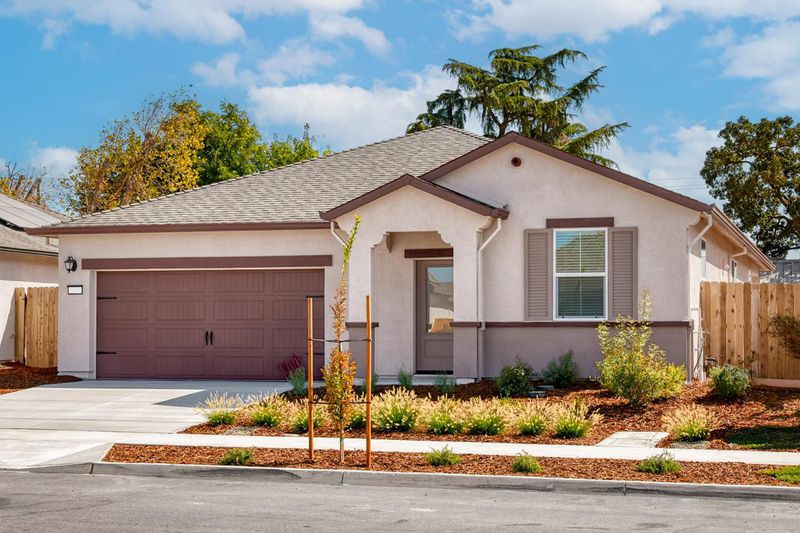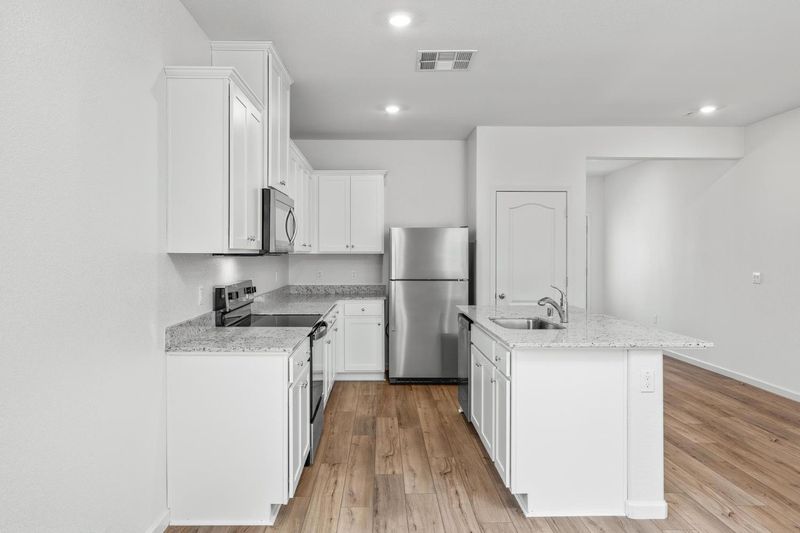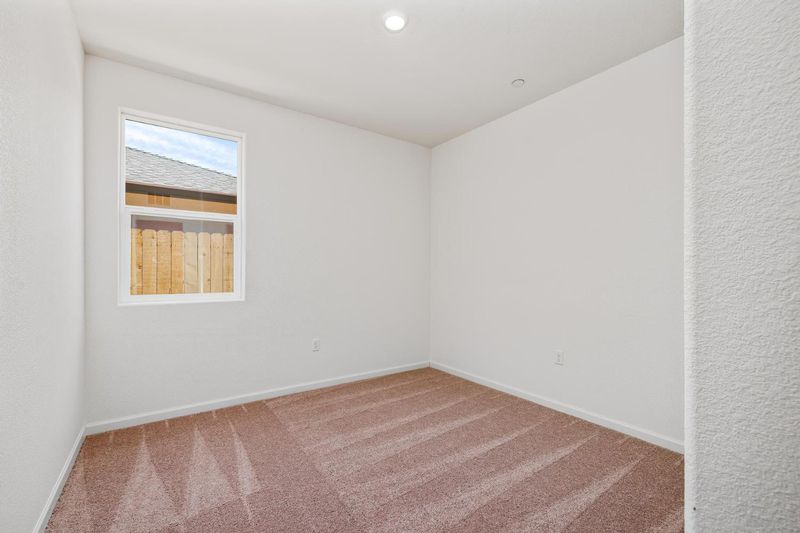
$497,900
1,837
SQ FT
$271
SQ/FT
2175 Mickelson Drive
@ Dantoni Road - Linda
- 4 Bed
- 2 Bath
- 0 Park
- 1,837 sqft
- Linda
-

Welcome to the Imperial, a beautifully crafted single-story home now available at Dantoni Ranch. Designed with families in mind, this four-bedroom, two-bathroom home offers an expansive layout, high-end finishes, and smart upgrades included at no extra cost. From the moment you enter, you'll be impressed by the open-concept design that seamlessly connects the formal dining area, spacious family room, and chef-ready kitchen ideal for both entertaining and everyday living. The kitchen is a true showstopper, featuring sparkling granite countertops, designer wood cabinetry with crown molding, and a full suite of energy-efficient Whirlpool® appliances. The private owner's suite is one of the most desirable features of the Imperial plan. This generously sized retreat offers space for king-sized furniture, abundant natural light, and a luxurious en-suite bath. Enjoy dual vanities, a glass-enclosed oversized shower, and a massive walk-in closet designed to keep everything organized. Step outside to your covered back patio and enjoy your professionally landscaped front yard perfect for relaxing or entertaining guests. Whether you're hosting friends or simply enjoying family time, the Imperial offers the space, comfort, and convenience to fit your lifestyle.
- Days on Market
- 17 days
- Current Status
- Active
- Original Price
- $497,900
- List Price
- $497,900
- On Market Date
- Sep 18, 2025
- Property Type
- Single Family Residence
- Area
- Linda
- Zip Code
- 95901
- MLS ID
- 225122678
- APN
- 018-356-005-000
- Year Built
- 2025
- Stories in Building
- Unavailable
- Possession
- Close Of Escrow
- Data Source
- BAREIS
- Origin MLS System
Linda Elementary School
Public K-6 Elementary
Students: 659 Distance: 0.6mi
Knights School
Private K-12
Students: NA Distance: 0.7mi
Bible Baptist Schools
Private K-6 Combined Elementary And Secondary, Religious, Coed
Students: 35 Distance: 1.4mi
Edgewater Elementary School
Public K-6
Students: 482 Distance: 1.6mi
Anna McKenney Intermediate School
Public 6-8 Middle
Students: 617 Distance: 2.3mi
New Life Christian School
Private K-12 Combined Elementary And Secondary, Religious, Coed
Students: 174 Distance: 2.5mi
- Bed
- 4
- Bath
- 2
- Double Sinks, Stone, Low-Flow Toilet(s), Walk-In Closet
- Parking
- 0
- Private, Attached, Garage Door Opener, Garage Facing Front, Uncovered Parking Spaces 2+, Interior Access
- SQ FT
- 1,837
- SQ FT Source
- Builder
- Lot SQ FT
- 7,064.0
- Lot Acres
- 0.1622 Acres
- Kitchen
- Breakfast Area, Pantry Closet, Granite Counter, Island w/Sink
- Cooling
- Ceiling Fan(s), Central
- Dining Room
- Dining/Living Combo
- Living Room
- Great Room
- Flooring
- Carpet, Vinyl
- Foundation
- Concrete, Slab
- Heating
- Central, Electric
- Laundry
- Electric, Ground Floor, Hookups Only, Inside Room
- Main Level
- Bedroom(s), Living Room, Dining Room, Primary Bedroom, Full Bath(s), Garage, Kitchen
- Possession
- Close Of Escrow
- Architectural Style
- Craftsman
- Fee
- $0
MLS and other Information regarding properties for sale as shown in Theo have been obtained from various sources such as sellers, public records, agents and other third parties. This information may relate to the condition of the property, permitted or unpermitted uses, zoning, square footage, lot size/acreage or other matters affecting value or desirability. Unless otherwise indicated in writing, neither brokers, agents nor Theo have verified, or will verify, such information. If any such information is important to buyer in determining whether to buy, the price to pay or intended use of the property, buyer is urged to conduct their own investigation with qualified professionals, satisfy themselves with respect to that information, and to rely solely on the results of that investigation.
School data provided by GreatSchools. School service boundaries are intended to be used as reference only. To verify enrollment eligibility for a property, contact the school directly.

















