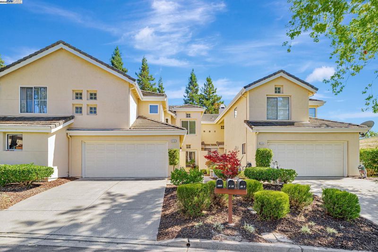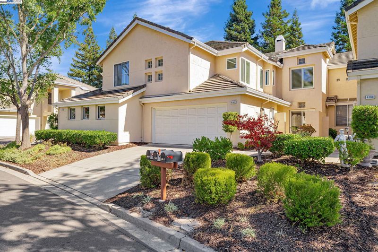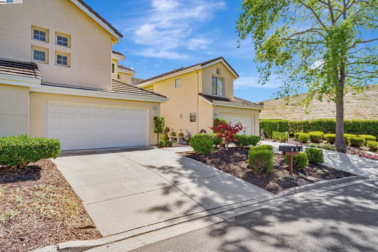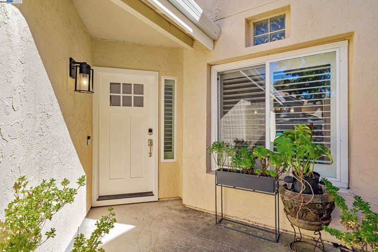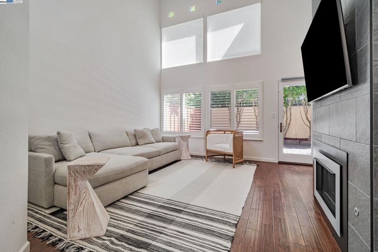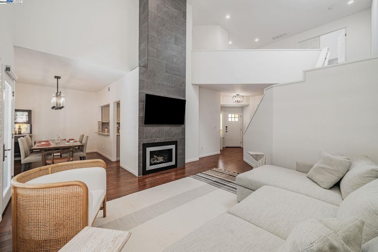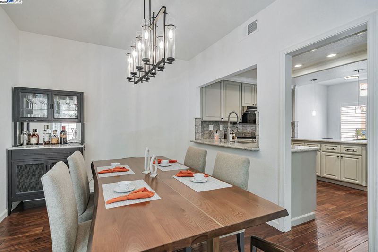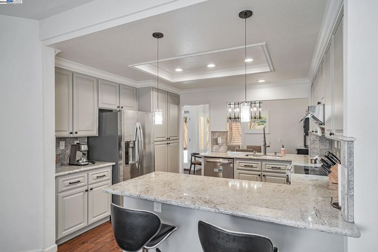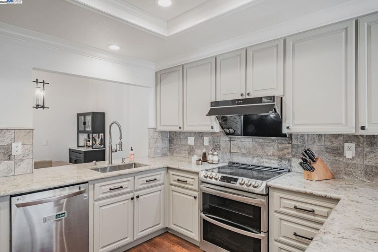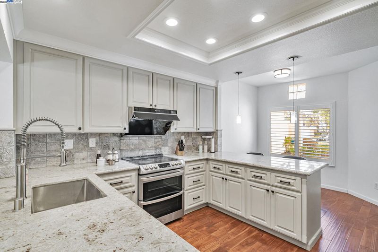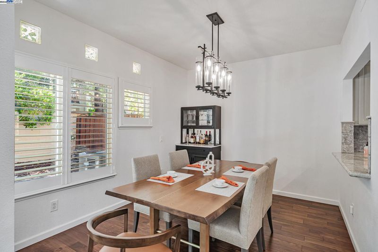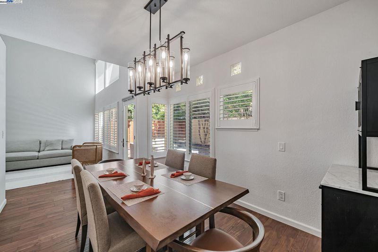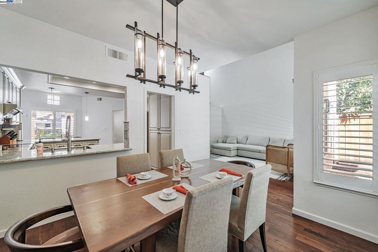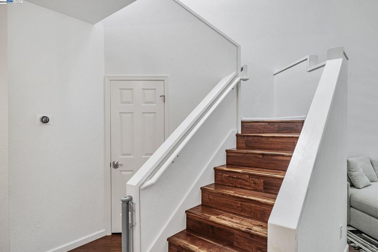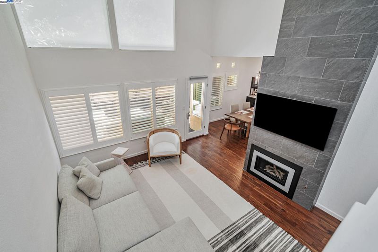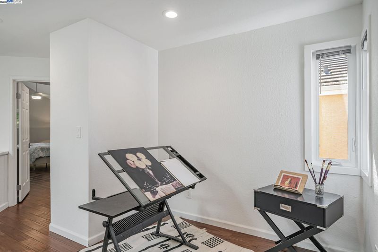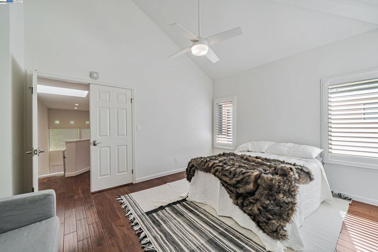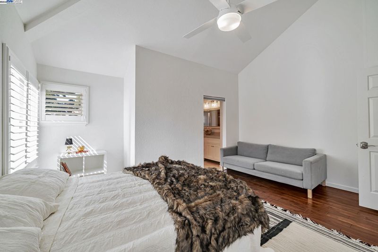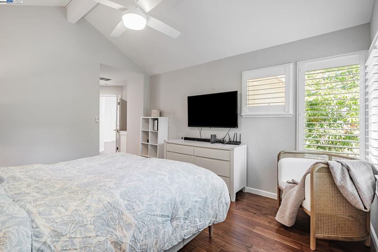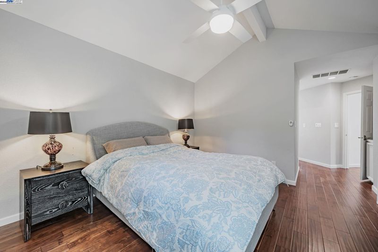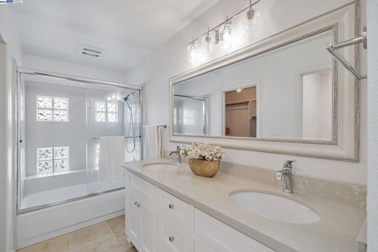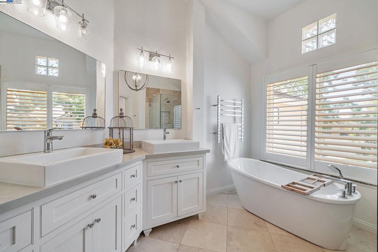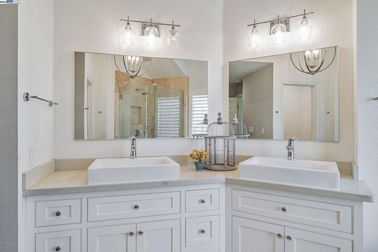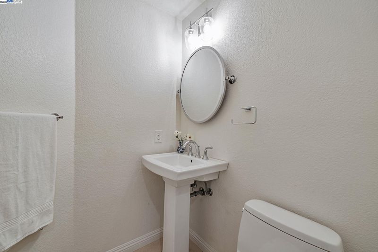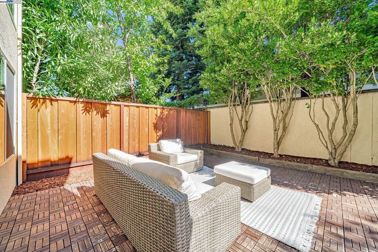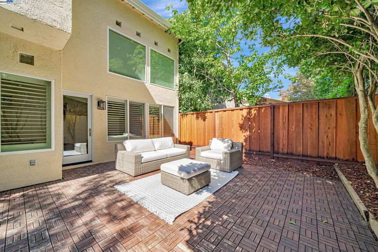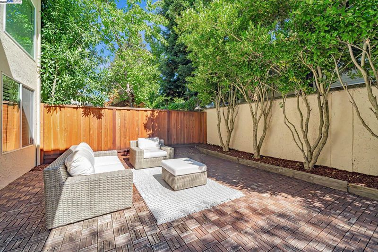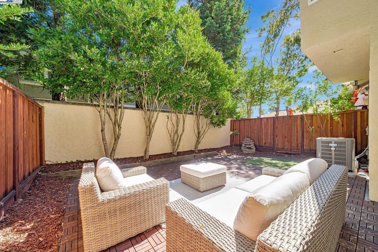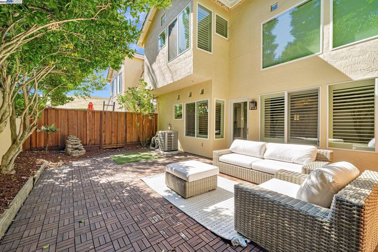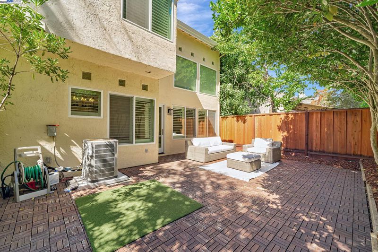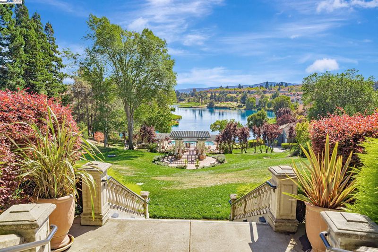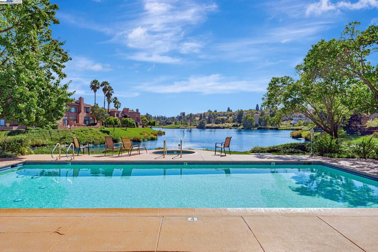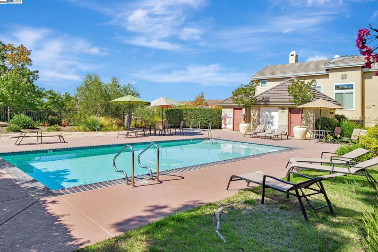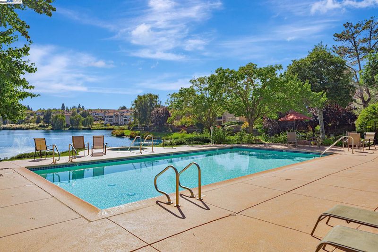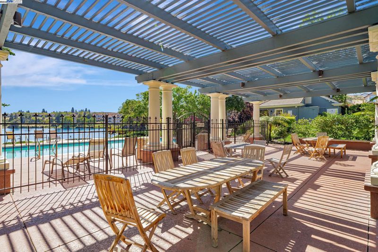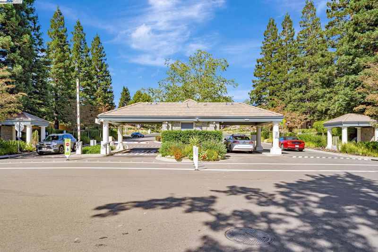
$999,950
1,793
SQ FT
$558
SQ/FT
6192 Lakeview Cir
@ Donner way - Cany0n Lakes, San Ramon
- 3 Bed
- 2.5 (2/1) Bath
- 2 Park
- 1,793 sqft
- San Ramon
-

-
Sun Sep 28, 1:30 pm - 4:00 pm
Updated Canyon Lake home, come see!
Live the Resort Lifestyle in Prestigious Canyon Lakes. Experience exclusive 24-h gated Canyon Lakes community of San Ramon. This upscale neighborhood offers an array of amenities including scenic lakes, a clubhouse, meandering greenbelts, playgrounds, sparkling pools, a relaxing spa, tennis courts, and BBQ areas—perfect for both recreation and relaxation.This beautifully updated home features an unique, light-filled design that feels airy and inviting. The gourmet kitchen boasts upgraded cabinetry, stylish light fixtures, natural stone countertops, and a double-oven range—ideal for cooking and entertaining. A cozy breakfast nook is the perfect spot to enjoy your morning coffee or a quick meal. Upstairs, you’ll find two spacious bedroom suites, each with a walk-in closet and a luxurious bathroom. Both baths offer dual sinks; one includes a sleek walk-in shower while the other features a freestanding soaking tub. A versatile open loft can serve as a site for 3rd bedroom, study, or entertainment space.The private backyard provides a serene retreat, while the front yard is maintained by the HOA for effortless living. Conveniently located near top-rated schools, shopping, fine dining, farmers markets, library.. Lots to explore from this beautiful home, Canyon Lake Community and city.
- Current Status
- New
- Original Price
- $999,950
- List Price
- $999,950
- On Market Date
- Sep 25, 2025
- Property Type
- Condominium
- D/N/S
- Cany0n Lakes
- Zip Code
- 94582
- MLS ID
- 41112670
- APN
- 2172800217
- Year Built
- 1989
- Stories in Building
- 2
- Possession
- Close Of Escrow
- Data Source
- MAXEBRDI
- Origin MLS System
- BAY EAST
Golden View Elementary School
Public K-5 Elementary
Students: 668 Distance: 0.3mi
Coyote Creek Elementary School
Public K-5 Elementary
Students: 920 Distance: 0.9mi
Iron Horse Middle School
Public 6-8 Middle
Students: 1069 Distance: 1.1mi
Sycamore Valley Elementary School
Public K-5 Elementary
Students: 573 Distance: 1.6mi
Dorris-Eaton School, The
Private PK-8 Elementary, Coed
Students: 300 Distance: 1.7mi
Greenbrook Elementary School
Public K-5 Elementary
Students: 630 Distance: 1.8mi
- Bed
- 3
- Bath
- 2.5 (2/1)
- Parking
- 2
- Attached, Electric Vehicle Charging Station(s), Garage Door Opener
- SQ FT
- 1,793
- SQ FT Source
- Public Records
- Pool Info
- See Remarks, Community
- Kitchen
- Dishwasher, Double Oven, Electric Range, Gas Range, Microwave, Refrigerator, Breakfast Bar, Breakfast Nook, Stone Counters, Electric Range/Cooktop, Disposal, Gas Range/Cooktop, Kitchen Island, Updated Kitchen
- Cooling
- Ceiling Fan(s), Central Air
- Disclosures
- Nat Hazard Disclosure, Disclosure Package Avail
- Entry Level
- 1
- Exterior Details
- Back Yard
- Flooring
- Tile, Engineered Wood
- Foundation
- Fire Place
- Gas
- Heating
- Forced Air
- Laundry
- Dryer, Laundry Room, Cabinets
- Main Level
- 0.5 Bath, Laundry Facility, No Steps to Entry, Main Entry
- Possession
- Close Of Escrow
- Architectural Style
- Contemporary
- Construction Status
- Existing
- Additional Miscellaneous Features
- Back Yard
- Location
- Level, Private
- Roof
- Tile
- Water and Sewer
- Public
- Fee
- $623
MLS and other Information regarding properties for sale as shown in Theo have been obtained from various sources such as sellers, public records, agents and other third parties. This information may relate to the condition of the property, permitted or unpermitted uses, zoning, square footage, lot size/acreage or other matters affecting value or desirability. Unless otherwise indicated in writing, neither brokers, agents nor Theo have verified, or will verify, such information. If any such information is important to buyer in determining whether to buy, the price to pay or intended use of the property, buyer is urged to conduct their own investigation with qualified professionals, satisfy themselves with respect to that information, and to rely solely on the results of that investigation.
School data provided by GreatSchools. School service boundaries are intended to be used as reference only. To verify enrollment eligibility for a property, contact the school directly.
