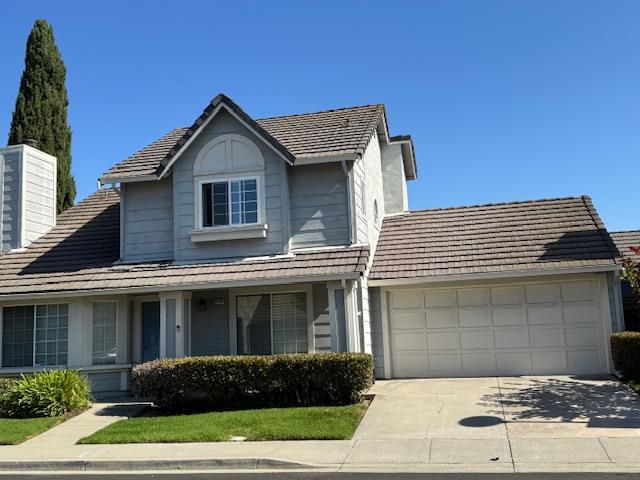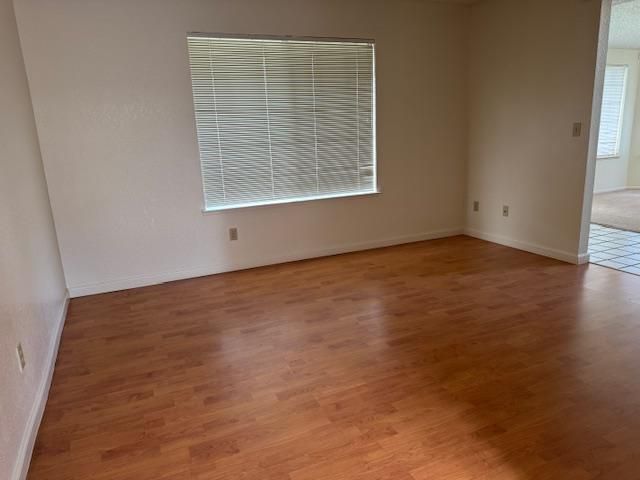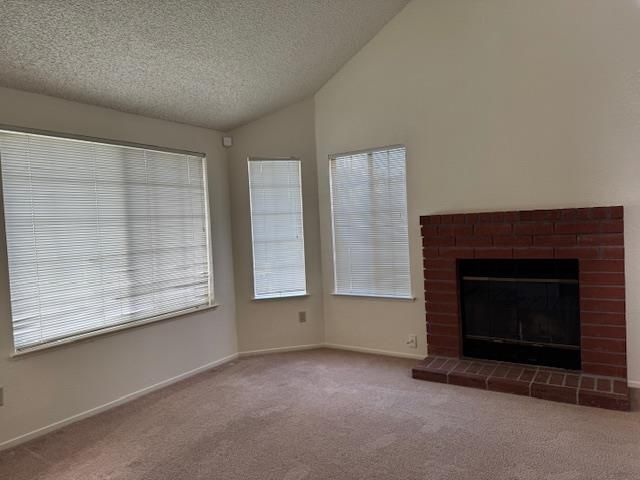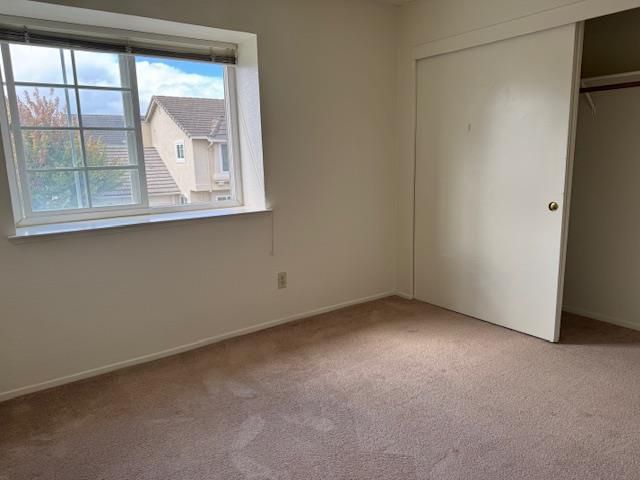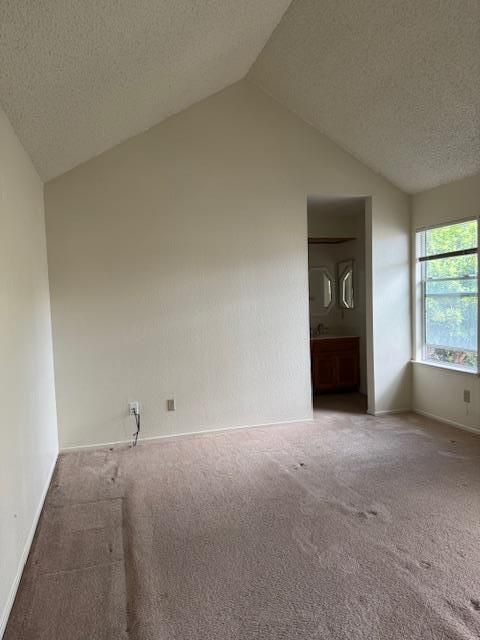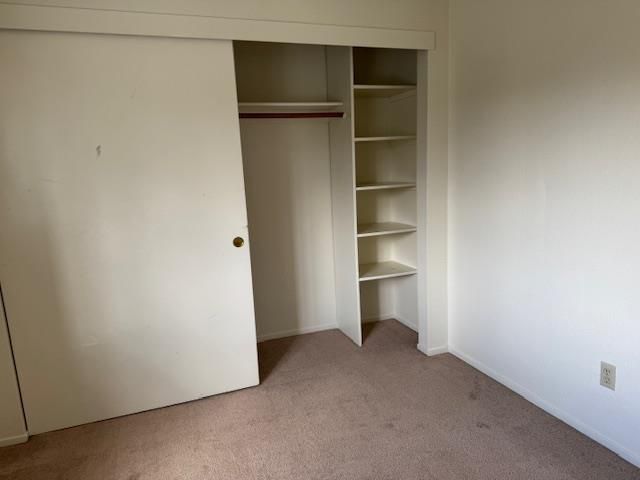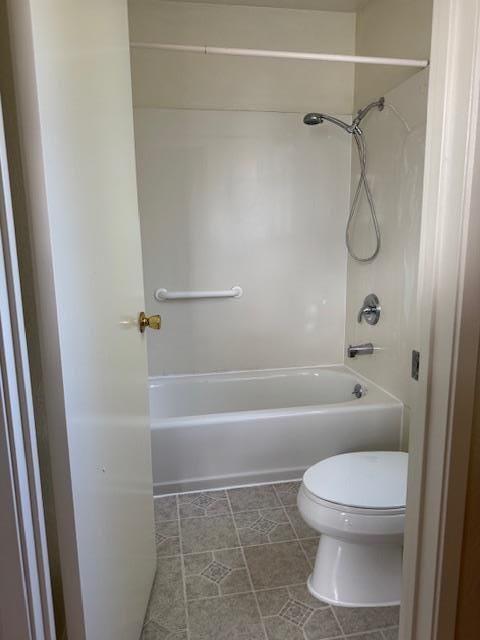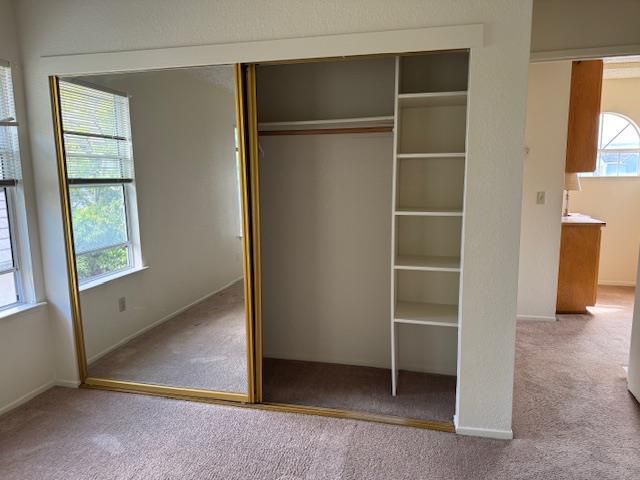
$1,588,000
1,481
SQ FT
$1,072
SQ/FT
34198 Tony Terrace
@ Della Terrace - 3700 - Fremont, Fremont
- 3 Bed
- 3 (2/1) Bath
- 2 Park
- 1,481 sqft
- FREMONT
-

-
Sat Sep 27, 1:00 pm - 3:00 pm
Come see this cozy single home in a e neighborhood and location in Fremont!
-
Sun Sep 28, 2:00 pm - 4:00 pm
Come see this cozy single home in a e neighborhood and location in Fremont!
This charming home in the highly sought-after Ardentwood neighborhood is ready to move in and enjoy, or renovate further. With an open and airy floor plan, hardwood floors through out the downstair, the bright kitchen is the heart of the comfort home, boasting of a garden window and plenty of cabinet space. The half bath in downstair adds convenience, while the living room features large windows and high ceilings, creating a welcoming atmosphere. Central heating and air conditioning makes much comfort. Outside, the backyard is a quiet place with fresh air and perfect for barbecues. Commute is a breeze with easy access to I-880, Dumbarton Bridge, and the BART station, for a quick commute to the Silicon Valley, San Francisco, famous companies like Meta, etc., and the 3 major airports in the Bay Area. Nested in a quiet, friendly neighborhood with the top-rated Ardentwood Elemental School and various parks and the San Francisco Bay shores nearby, the home is the best choice for schools, family life, and work in Fremont which itself was ranked highly in the nation for high quality living and once claimed to be the happiest city in the US. This property is a true gem, truly a must-see and won't last long.
- Days on Market
- 0 days
- Current Status
- Active
- Original Price
- $1,588,000
- List Price
- $1,588,000
- On Market Date
- Sep 24, 2025
- Property Type
- Single Family Home
- Area
- 3700 - Fremont
- Zip Code
- 94555
- MLS ID
- ML82022731
- APN
- 543-0451-120
- Year Built
- 1988
- Stories in Building
- 2
- Possession
- Unavailable
- Data Source
- MLSL
- Origin MLS System
- MLSListings, Inc.
Forest Park Elementary School
Public K-6 Elementary
Students: 1011 Distance: 0.4mi
Genius Kids Inc
Private K-6
Students: 91 Distance: 0.5mi
Ardenwood Elementary School
Public K-6 Elementary
Students: 963 Distance: 0.9mi
Delaine Eastin Elementary School
Public K-5 Elementary
Students: 765 Distance: 1.0mi
Pioneer Elementary School
Public K-5 Elementary
Students: 750 Distance: 1.0mi
Challenger School - Ardenwood
Private PK-8 Elementary, Coed
Students: 10000 Distance: 1.1mi
- Bed
- 3
- Bath
- 3 (2/1)
- Shower over Tub - 1
- Parking
- 2
- Attached Garage, Gate / Door Opener, Parking Area
- SQ FT
- 1,481
- SQ FT Source
- Unavailable
- Lot SQ FT
- 3,282.0
- Lot Acres
- 0.075344 Acres
- Pool Info
- None
- Kitchen
- Countertop - Tile, Dishwasher, Garbage Disposal, Oven Range, Refrigerator
- Cooling
- Central AC
- Dining Room
- No Formal Dining Room
- Disclosures
- Lead Base Disclosure, Natural Hazard Disclosure
- Family Room
- Separate Family Room
- Flooring
- Carpet, Hardwood
- Foundation
- Concrete Slab
- Fire Place
- Living Room
- Heating
- Forced Air, Gas
- Laundry
- Electricity Hookup (220V), In Garage, Washer / Dryer
- * Fee
- $171
- Name
- California Meadow
- *Fee includes
- Common Area Electricity, Exterior Painting, Fencing, Insurance - Common Area, Maintenance - Common Area, Maintenance - Exterior, and Other
MLS and other Information regarding properties for sale as shown in Theo have been obtained from various sources such as sellers, public records, agents and other third parties. This information may relate to the condition of the property, permitted or unpermitted uses, zoning, square footage, lot size/acreage or other matters affecting value or desirability. Unless otherwise indicated in writing, neither brokers, agents nor Theo have verified, or will verify, such information. If any such information is important to buyer in determining whether to buy, the price to pay or intended use of the property, buyer is urged to conduct their own investigation with qualified professionals, satisfy themselves with respect to that information, and to rely solely on the results of that investigation.
School data provided by GreatSchools. School service boundaries are intended to be used as reference only. To verify enrollment eligibility for a property, contact the school directly.
