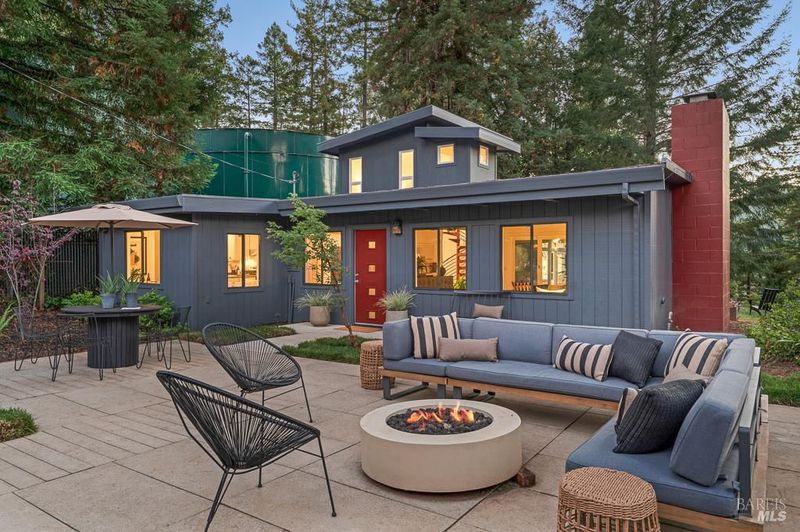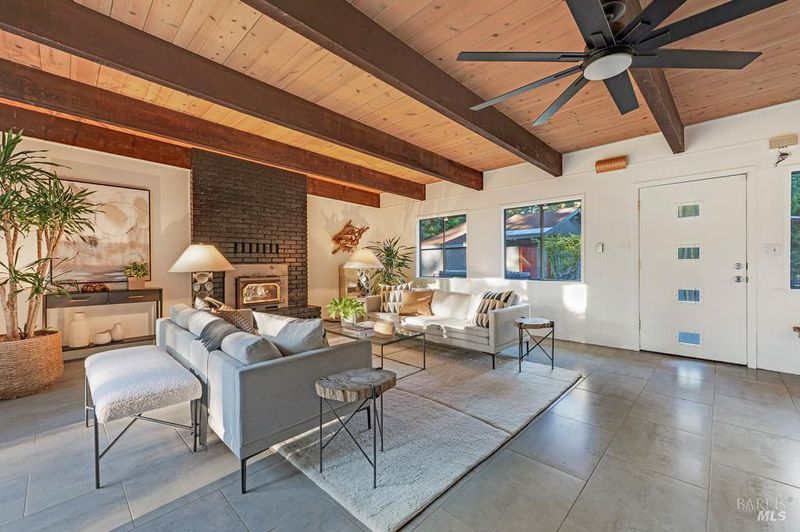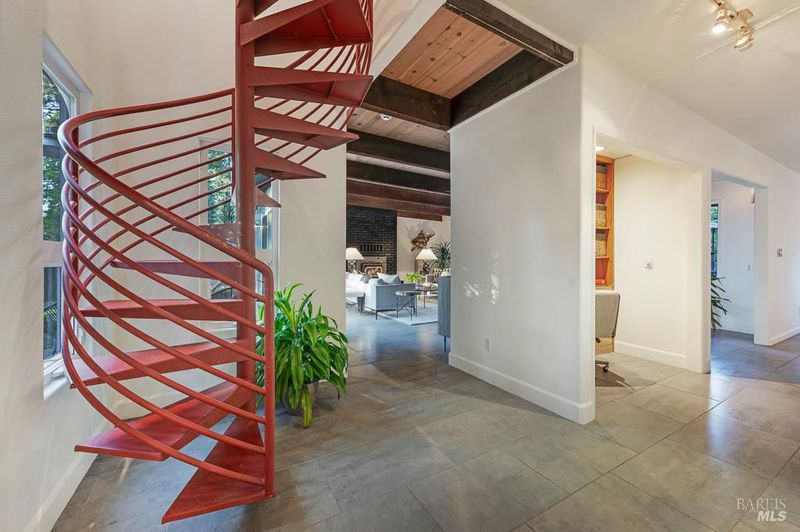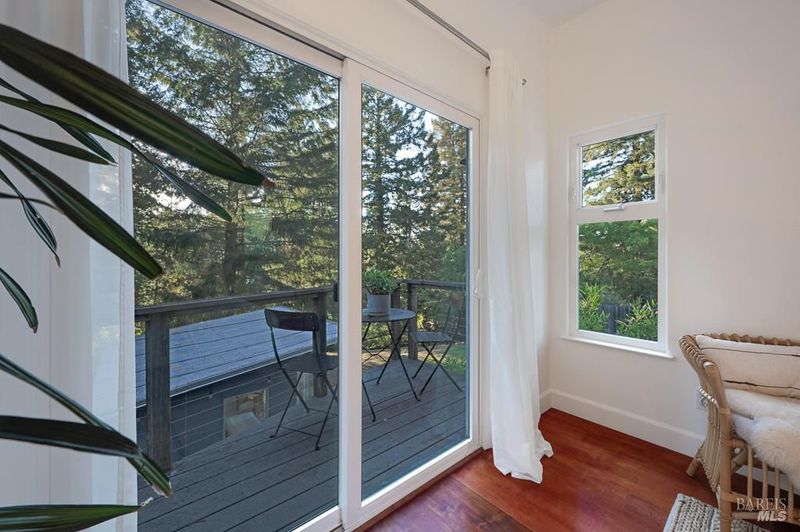
$748,000
1,245
SQ FT
$601
SQ/FT
14282 Highland Avenue
@ Sunset Ave - Russian River, Guerneville
- 1 Bed
- 2 (1/1) Bath
- 5 Park
- 1,245 sqft
- Guerneville
-

Perched above the Russian River on the Coveted Flamingo Hill - just moments from downtown Guerneville - this Mid-Century Modern jewel is the epitome of the golden era of design. Behind private gates, impeccable style unfolds: a 1BR, 1.5BA retreat that celebrates both epic design and the river and redwoods. From the instant you arrive, the mood is set. The front courtyard, anchored by a firepit and framed with lush landscaping, feels tailor-made for a cocktail reception, martinis in hand, laughter rising into the evening air. Inside open-beam ceilings and a handsome brick fireplace meet double French sliders that blur the line between indoors and out. The open kitchen flows seamlessly into the living space, perfect for hosting with ease, while the back deck and gently sloping lawn invite summer afternoons and long evenings under the stars. Upstairs, the bedroom retreat is pure sanctuary, complete with Juliet balcony overlooking the grounds of just over .5 acres. A detached studio with half bath offers space for guests, an office, or creative pursuits, while the oversized garage with EV charging adds utility. Your own mid-century escape awaits - both a statement piece and sanctuary.
- Days on Market
- 19 days
- Current Status
- Active
- Original Price
- $748,000
- List Price
- $748,000
- On Market Date
- Sep 18, 2025
- Property Type
- Single Family Residence
- Area
- Russian River
- Zip Code
- 95446
- MLS ID
- 325082857
- APN
- 070-080-030-000
- Year Built
- 1952
- Stories in Building
- Unavailable
- Possession
- Close Of Escrow
- Data Source
- BAREIS
- Origin MLS System
Guerneville Elementary School
Public K-8 Elementary
Students: 242 Distance: 0.2mi
California Steam Sonoma Ii
Charter K-12
Students: 1074 Distance: 0.4mi
Monte Rio Elementary School
Public K-8 Elementary
Students: 84 Distance: 2.6mi
Montgomery Elementary School
Public K-8 Elementary
Students: 33 Distance: 5.7mi
American Christian Academy
Private 1-12 Combined Elementary And Secondary, Religious, Nonprofit
Students: 100 Distance: 5.8mi
El Molino High School
Public 9-12 Secondary
Students: 569 Distance: 5.9mi
- Bed
- 1
- Bath
- 2 (1/1)
- Parking
- 5
- Detached, EV Charging, Garage Door Opener, Uncovered Parking Spaces 2+
- SQ FT
- 1,245
- SQ FT Source
- Assessor Agent-Fill
- Lot SQ FT
- 22,002.0
- Lot Acres
- 0.5051 Acres
- Kitchen
- Breakfast Area
- Cooling
- Ceiling Fan(s)
- Dining Room
- Breakfast Nook
- Exterior Details
- Fire Pit, Uncovered Courtyard
- Living Room
- Open Beam Ceiling
- Flooring
- Tile, Wood
- Foundation
- Slab
- Fire Place
- Wood Stove
- Heating
- Gas
- Laundry
- Dryer Included, Washer Included
- Upper Level
- Primary Bedroom
- Main Level
- Full Bath(s), Kitchen, Living Room, Street Entrance
- Views
- Woods
- Possession
- Close Of Escrow
- Architectural Style
- Mid-Century
- Fee
- $0
MLS and other Information regarding properties for sale as shown in Theo have been obtained from various sources such as sellers, public records, agents and other third parties. This information may relate to the condition of the property, permitted or unpermitted uses, zoning, square footage, lot size/acreage or other matters affecting value or desirability. Unless otherwise indicated in writing, neither brokers, agents nor Theo have verified, or will verify, such information. If any such information is important to buyer in determining whether to buy, the price to pay or intended use of the property, buyer is urged to conduct their own investigation with qualified professionals, satisfy themselves with respect to that information, and to rely solely on the results of that investigation.
School data provided by GreatSchools. School service boundaries are intended to be used as reference only. To verify enrollment eligibility for a property, contact the school directly.










































