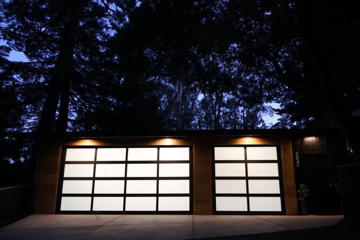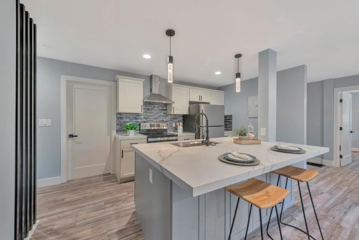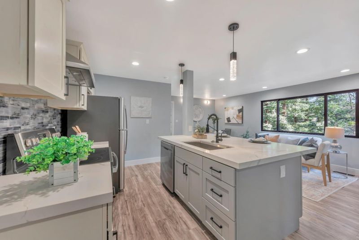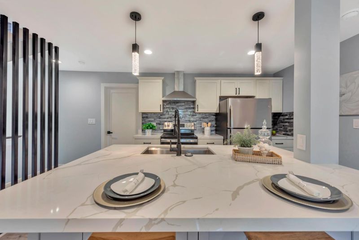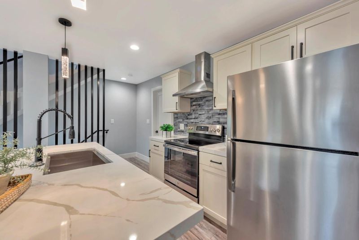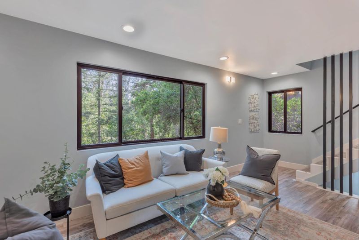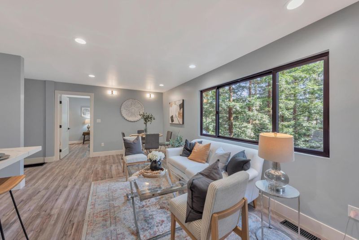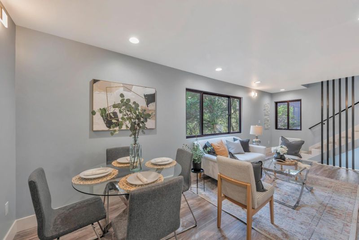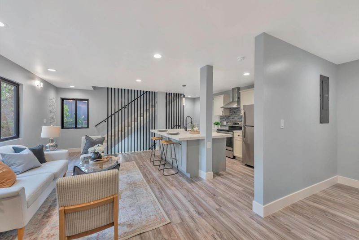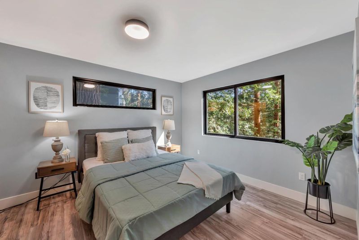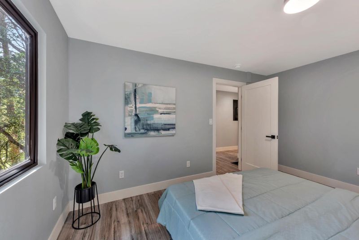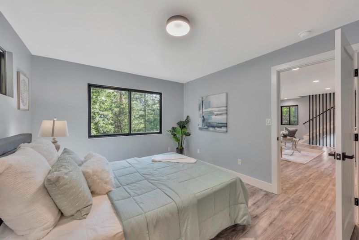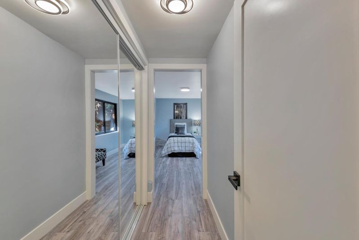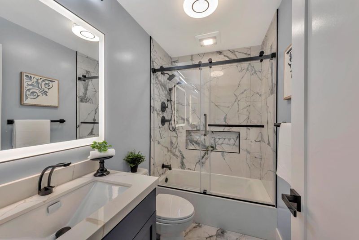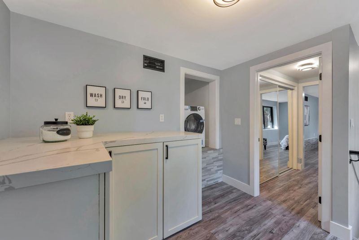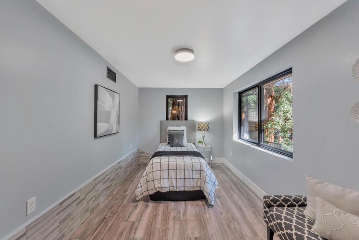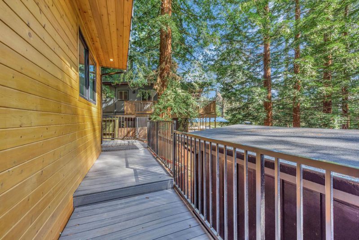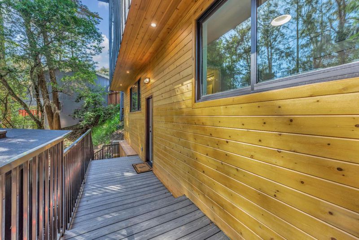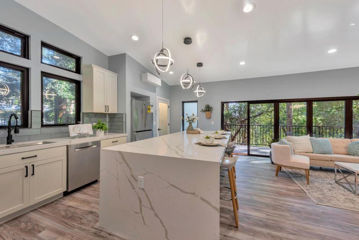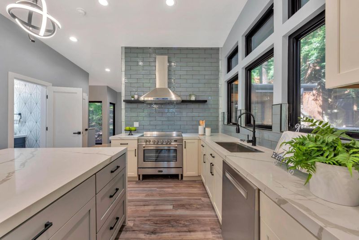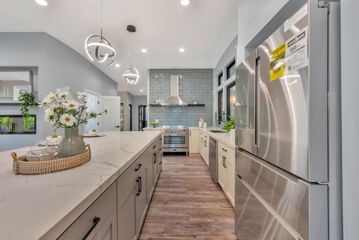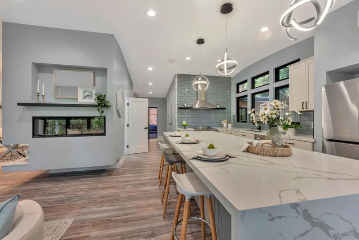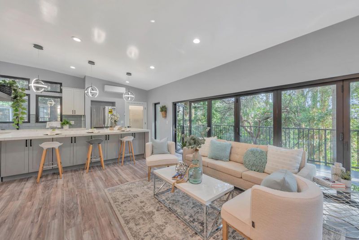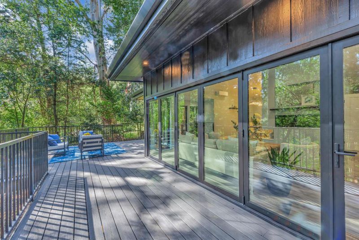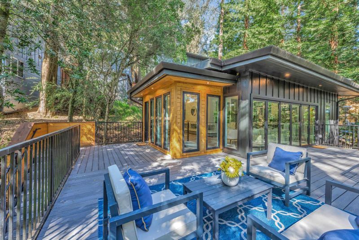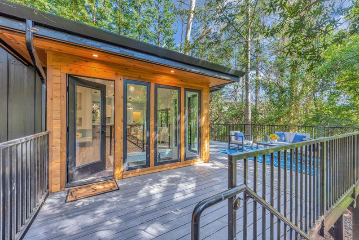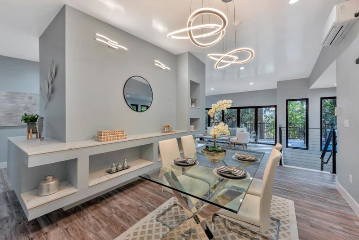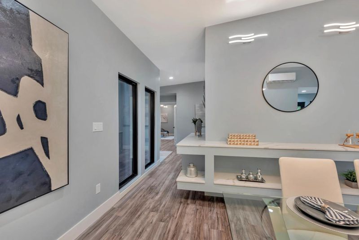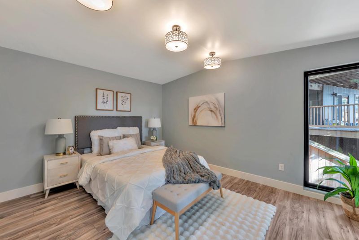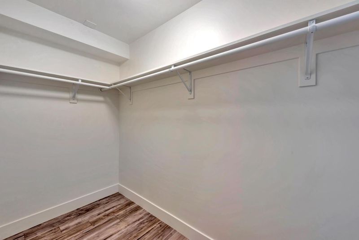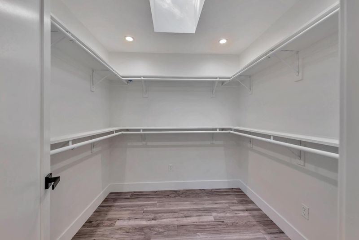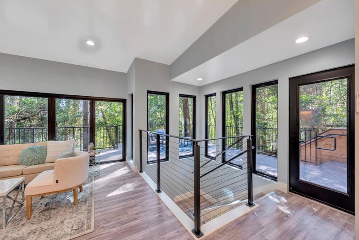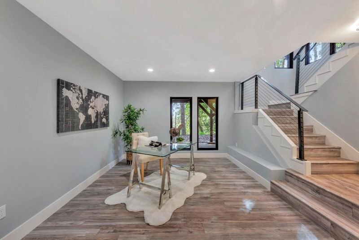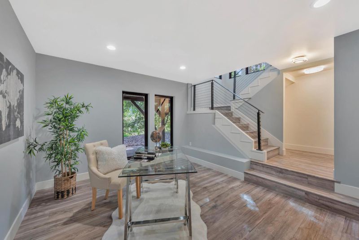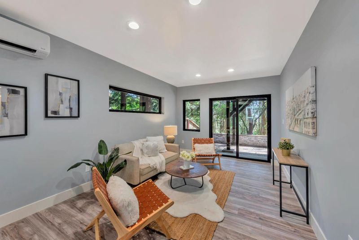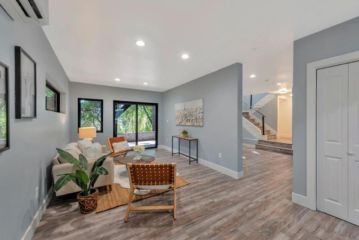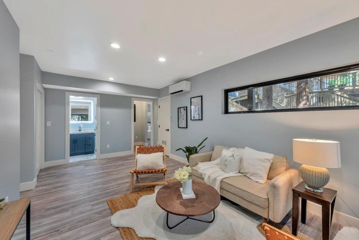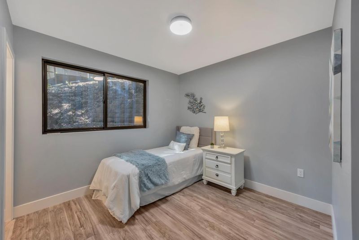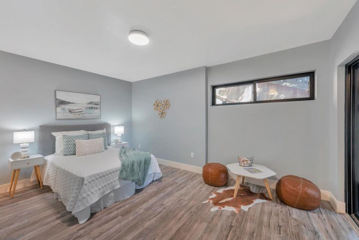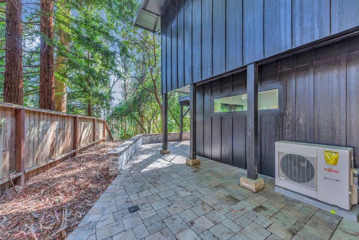
$2,125,000
3,803
SQ FT
$559
SQ/FT
7032 Sayre Drive
@ Saroni Drive - Oakland
- 5 Bed
- 4 (3/1) Bath
- 3 Park
- 3,803 sqft
- Oakland
-

Welcome to this stunning 5BR/3BA, 3,803 sq ft home in the heart of Oakland! This turnkey beauty offers a chefs kitchen with quartz countertops, large island, and premium appliancesperfect for hosting holiday gatherings. Skylights, sleek laminate flooring, and a cozy fireplace bring warmth and style throughout. Enjoy a spacious primary suite with walk-in closet, full laundry room, 3-car garage, and zoned central heating & AC for personalized comfort. But what truly sets this property apart is the exceptional, fully permitted ADUessentially a second home on the lot! Ideal for extended family, guests, or an income-generating rental, the ADU features its own private entrance and separate address, making renting a breeze. With the main home situated below the ADU, you'll enjoy enhanced privacy and added security, whether you're living in or renting out either space. Tucked into a serene, tree-lined setting within the sought-after Oakland Unified School District, this is a rare opportunity to own a truly one-of-a-kind property in a high-demand neighborhood. Secure this gem just in time for the holidays and experience flexible living at its finest!
- Days on Market
- 12 days
- Current Status
- Active
- Original Price
- $2,125,000
- List Price
- $2,125,000
- On Market Date
- Sep 19, 2025
- Property Type
- Single Family Home
- Area
- Zip Code
- 94611
- MLS ID
- ML82022217
- APN
- 048E-7328-060
- Year Built
- 2023
- Stories in Building
- 2
- Possession
- Unavailable
- Data Source
- MLSL
- Origin MLS System
- MLSListings, Inc.
Thornhill Elementary School
Public K-5 Elementary, Core Knowledge
Students: 410 Distance: 0.8mi
Montclair Elementary School
Public K-5 Elementary
Students: 640 Distance: 0.9mi
Montera Middle School
Public 6-8 Middle
Students: 727 Distance: 1.0mi
Joaquin Miller Elementary School
Public K-5 Elementary, Coed
Students: 443 Distance: 1.1mi
Doulos Academy
Private 1-12
Students: 6 Distance: 1.2mi
Zion Lutheran School
Private K-8 Elementary, Religious, Core Knowledge
Students: 65 Distance: 1.3mi
- Bed
- 5
- Bath
- 4 (3/1)
- Updated Bath
- Parking
- 3
- Attached Garage
- SQ FT
- 3,803
- SQ FT Source
- Unavailable
- Lot SQ FT
- 5,916.0
- Lot Acres
- 0.135813 Acres
- Kitchen
- Countertop - Quartz, Dishwasher, Exhaust Fan, Freezer, Garbage Disposal, Island, Oven Range - Electric, Pantry, Refrigerator
- Cooling
- Central AC
- Dining Room
- Dining Area
- Disclosures
- Natural Hazard Disclosure
- Family Room
- Kitchen / Family Room Combo, Separate Family Room
- Flooring
- Laminate
- Foundation
- Concrete Slab
- Fire Place
- Family Room
- Heating
- Central Forced Air, Individual Room Controls
- Laundry
- Inside, Washer / Dryer
- Views
- Canyon, Forest / Woods
- Architectural Style
- Contemporary
- Fee
- Unavailable
MLS and other Information regarding properties for sale as shown in Theo have been obtained from various sources such as sellers, public records, agents and other third parties. This information may relate to the condition of the property, permitted or unpermitted uses, zoning, square footage, lot size/acreage or other matters affecting value or desirability. Unless otherwise indicated in writing, neither brokers, agents nor Theo have verified, or will verify, such information. If any such information is important to buyer in determining whether to buy, the price to pay or intended use of the property, buyer is urged to conduct their own investigation with qualified professionals, satisfy themselves with respect to that information, and to rely solely on the results of that investigation.
School data provided by GreatSchools. School service boundaries are intended to be used as reference only. To verify enrollment eligibility for a property, contact the school directly.
