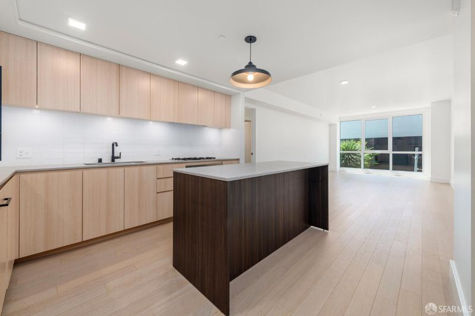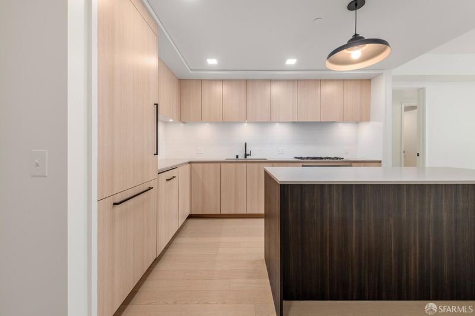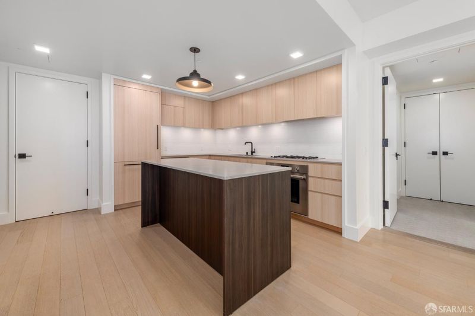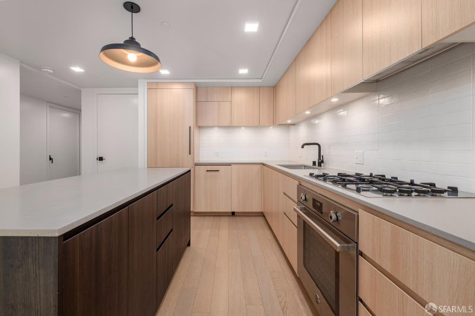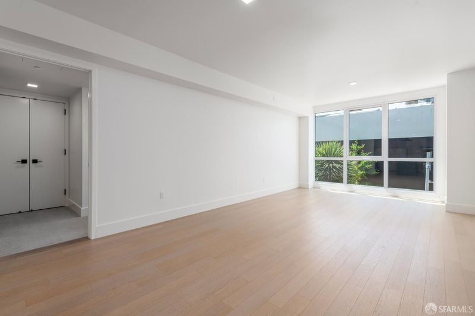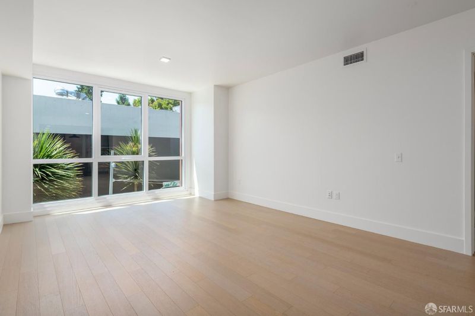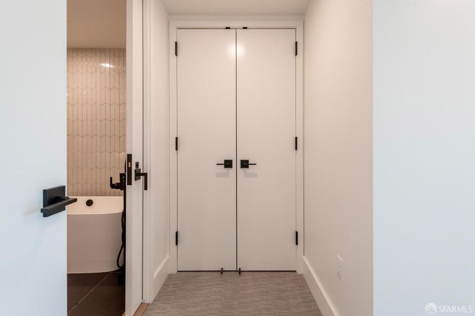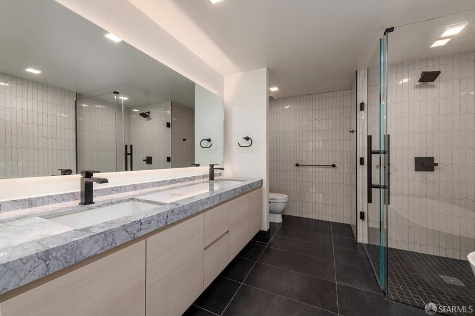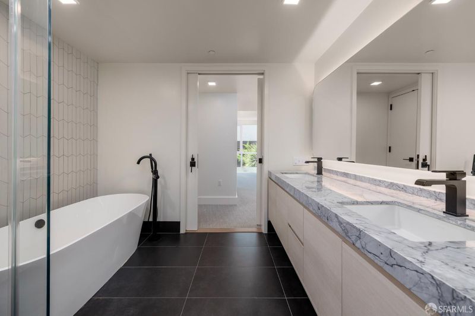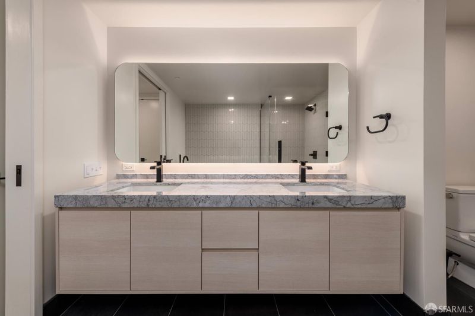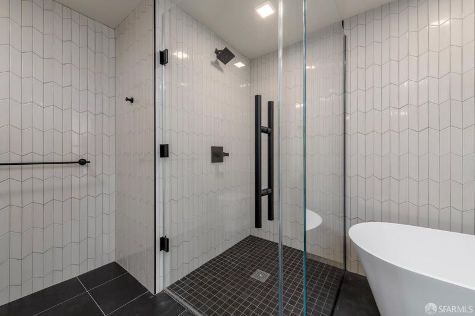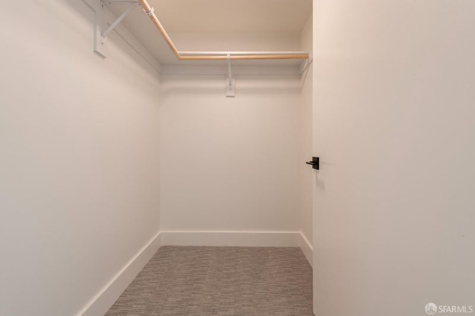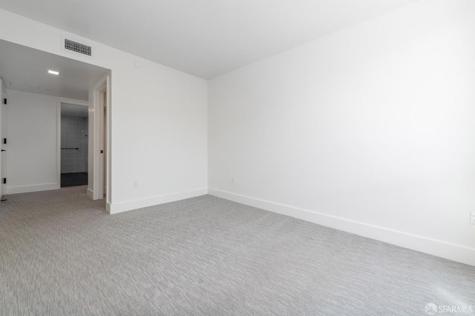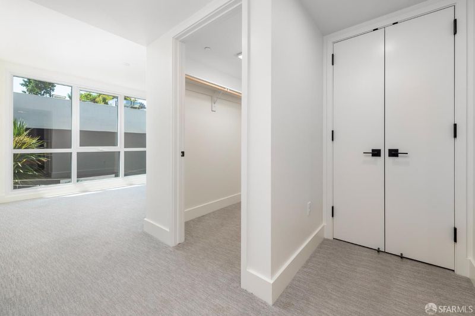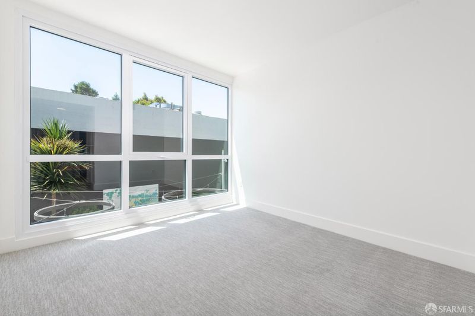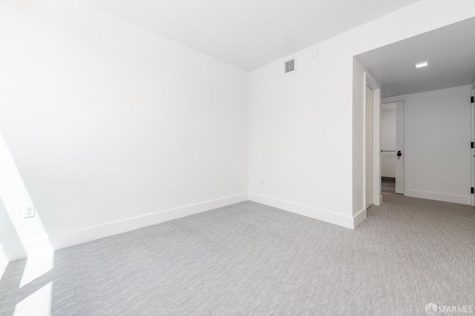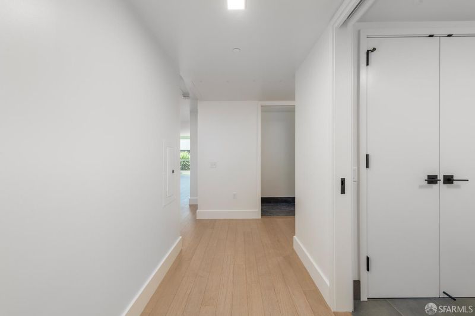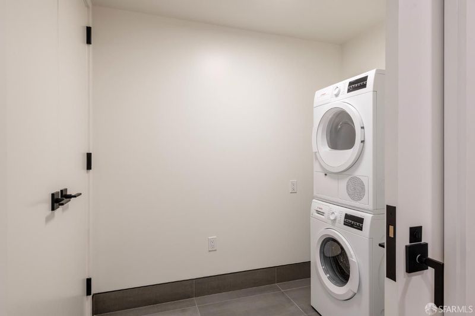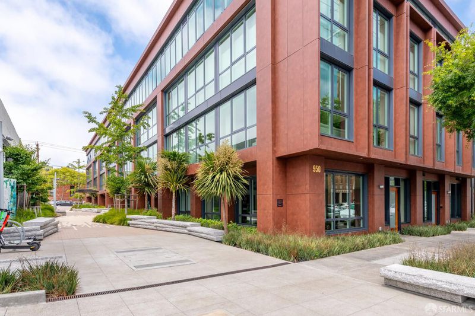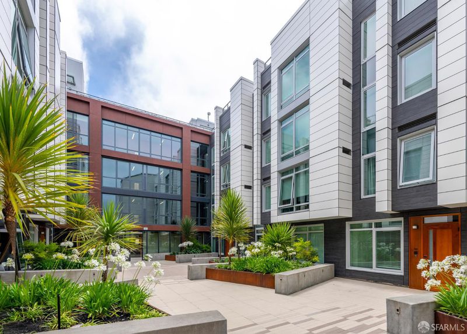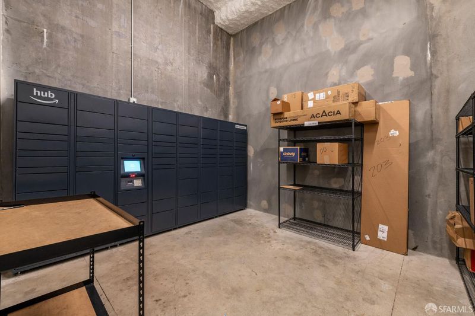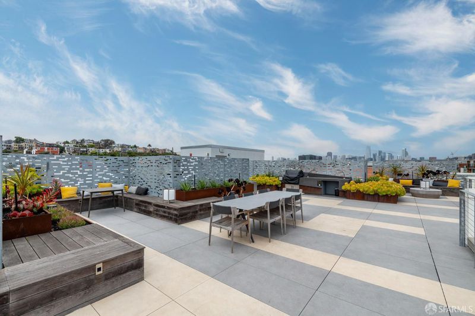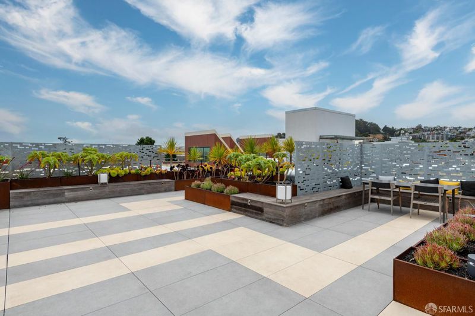
$1,549,000
1,372
SQ FT
$1,129
SQ/FT
950 Tennessee St, #410
@ 20th Street - 9 - Central Waterfront/D, San Francisco
- 2 Bed
- 2.5 Bath
- 1 Park
- 1,372 sqft
- San Francisco
-

-
Sun Oct 5, 2:00 pm - 4:00 pm
Top floor 2 bed, 2.5 bath condo w/ large kitchen island, hardwood floors, A/C, parking, and much more!
Recently constructed in 2020, 950 Tennessee represents an opportunity to own in one of the most exciting neighborhoods in San Francisco: the Dogpatch. For the city dweller looking for a peaceful home with modern amenities, Unit #410 is a 2 Bed, 2.5 Bath condo located on the building's top floor. Unique to only a few units in the building, Unit #410 has extended ceilings in the living area and primary bedroom. Danish-inspired interiors invoke a sense of warmth with clean lines, quality materials, and beautiful fixtures throughout, including Domus & Domus cabinetry, Caesarstone counters, a large kitchen island, and Bosch and Bertazzoni appliances. Completing this home are wide-plank oak flooring, in-unit washer and dryer, A/C, and 1 car parking. Storage is also available for purchase - inquire for more details. 950 Tennessee residents enjoy amenities such as an attended lobby, rooftop lounge with panoramic city and bay views, landscaped courtyard, dog spa, and bike room. Enjoy local favorites such as Wooly Pig, Ungrafted, Neighbor Bakehouse, and Marcella's all within a half block radius. Ideally located near Esprit Park, Chase Center, Pier 70, easy freeway and public transit access, and much more. *Photos are from another unit and representative of layout and finishes.*
- Days on Market
- 16 days
- Current Status
- Active
- Original Price
- $1,549,000
- List Price
- $1,549,000
- On Market Date
- Sep 19, 2025
- Property Type
- Condominium
- District
- 9 - Central Waterfront/D
- Zip Code
- 94107
- MLS ID
- 425074331
- APN
- 4107151
- Year Built
- 2020
- Stories in Building
- 4
- Number of Units
- 100
- Possession
- Close Of Escrow
- Data Source
- SFAR
- Origin MLS System
La Scuola International School
Private PK-8 Elementary, Middle, Coed
Students: 250 Distance: 0.1mi
AltSchool - Dogpatch
Private PK-1 Coed
Students: 60 Distance: 0.1mi
Altschool, Inc.
Private K-5
Students: 11 Distance: 0.1mi
Daniel Webster Elementary School
Public K-5 Elementary, Coed
Students: 326 Distance: 0.4mi
Live Oak School
Private K-8 Elementary, Coed
Students: 400 Distance: 0.6mi
The New School of San Francisco
Charter K-5
Students: 235 Distance: 0.6mi
- Bed
- 2
- Bath
- 2.5
- Parking
- 1
- Mechanical Lift
- SQ FT
- 1,372
- SQ FT Source
- Unavailable
- Lot SQ FT
- 36,098.0
- Lot Acres
- 0.8287 Acres
- Kitchen
- Island, Quartz Counter, Stone Counter
- Cooling
- Central
- Flooring
- Carpet, Tile, Wood
- Heating
- Central
- Laundry
- Dryer Included, Laundry Closet, Washer Included
- Possession
- Close Of Escrow
- Special Listing Conditions
- None
- * Fee
- $910
- Name
- 950 Tennessee Homeowners Association
- *Fee includes
- Common Areas, Door Person, Elevator, Insurance on Structure, Maintenance Exterior, Maintenance Grounds, Management, Trash, and Water
MLS and other Information regarding properties for sale as shown in Theo have been obtained from various sources such as sellers, public records, agents and other third parties. This information may relate to the condition of the property, permitted or unpermitted uses, zoning, square footage, lot size/acreage or other matters affecting value or desirability. Unless otherwise indicated in writing, neither brokers, agents nor Theo have verified, or will verify, such information. If any such information is important to buyer in determining whether to buy, the price to pay or intended use of the property, buyer is urged to conduct their own investigation with qualified professionals, satisfy themselves with respect to that information, and to rely solely on the results of that investigation.
School data provided by GreatSchools. School service boundaries are intended to be used as reference only. To verify enrollment eligibility for a property, contact the school directly.
