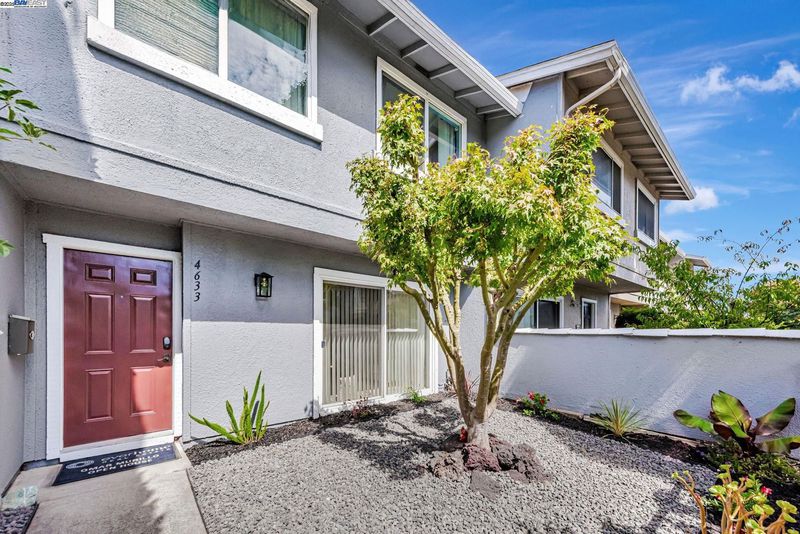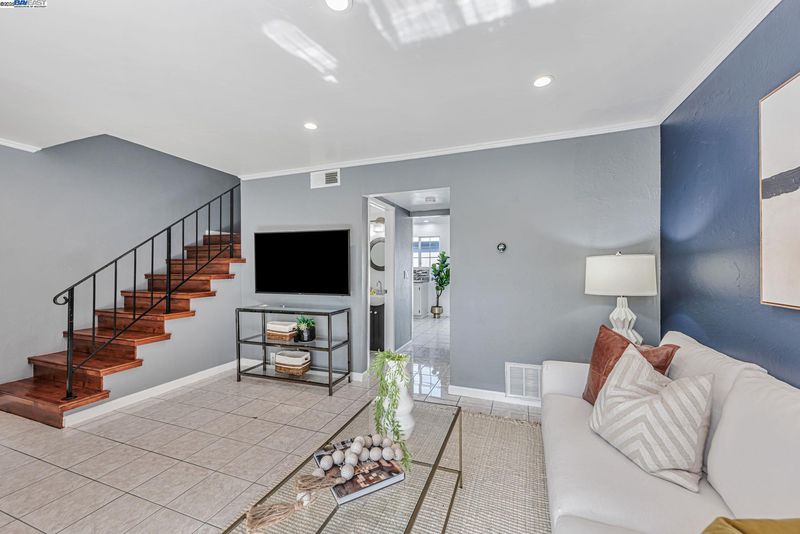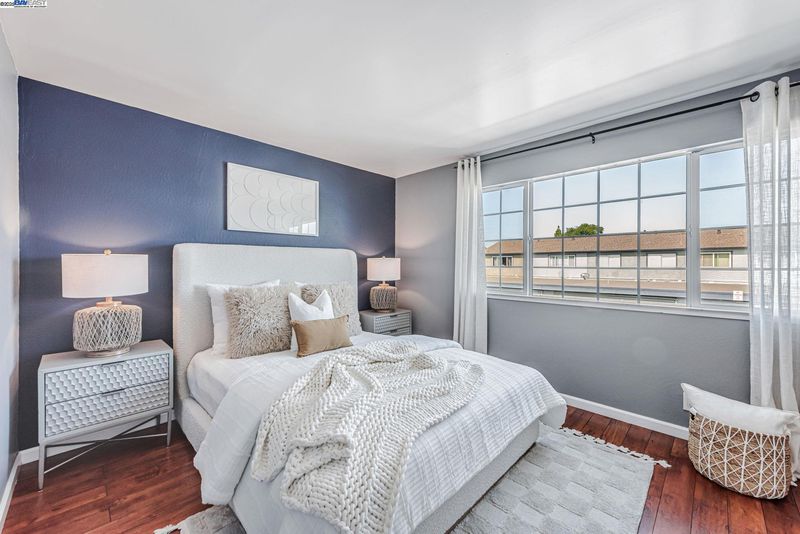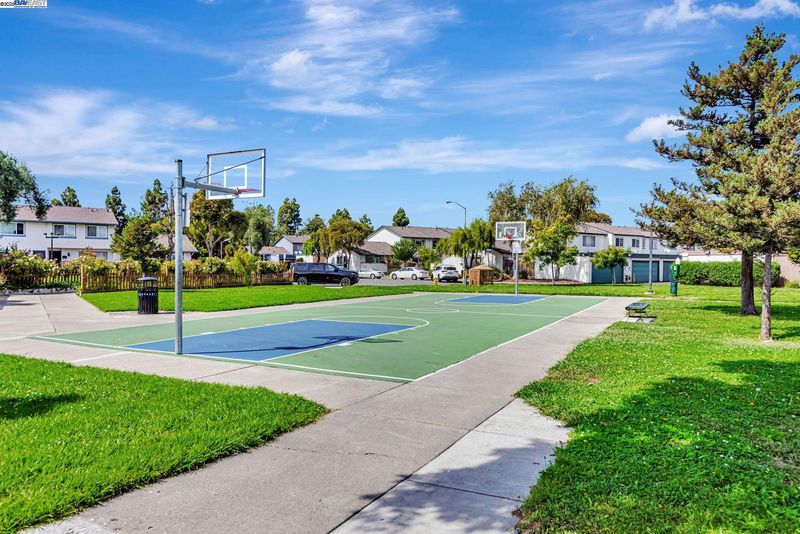
$699,950
1,155
SQ FT
$606
SQ/FT
4633 Granada Way
@ Regents Blvd - El Dorado Park, Union City
- 3 Bed
- 1.5 (1/1) Bath
- 2 Park
- 1,155 sqft
- Union City
-

Discover 4633 Granada Way, a beautifully maintained 1,155 sq. ft. townhome that truly stands out. This spacious three-bedroom home offers bright living areas that flow effortlessly, providing comfort and flexibility for modern living. Step outside and enjoy your private backyard, perfect for gardening, entertaining, or simply relaxing outdoors. The front courtyard has been refreshed with brand new landscaping, creating a warm welcome from the moment you arrive. Additional highlights include a detached two car garage, clean and move-in ready finishes, and a community park just footsteps away from the front door. Families will appreciate the home’s close proximity to Delaine Eastin Elementary School, just 1.4 miles away and one of the top rated schools in the area. With its unbeatable location near schools, shopping, dining, and major freeways, this home combines convenience, charm, and lifestyle in one must-see property. Don’t miss your chance to make this beautiful Union City home yours. WELCOME HOME!
- Current Status
- Active
- Original Price
- $699,950
- List Price
- $699,950
- On Market Date
- Sep 18, 2025
- Property Type
- Townhouse
- D/N/S
- El Dorado Park
- Zip Code
- 94587
- MLS ID
- 41112039
- APN
- 483 009411700
- Year Built
- 1972
- Stories in Building
- 2
- Possession
- Close Of Escrow
- Data Source
- MAXEBRDI
- Origin MLS System
- BAY EAST
Alvarado Middle School
Public 6-8 Middle
Students: 1396 Distance: 0.3mi
Alvarado Elementary School
Public K-5 Elementary
Students: 726 Distance: 0.6mi
Pioneer Elementary School
Public K-5 Elementary
Students: 750 Distance: 1.1mi
Delaine Eastin Elementary School
Public K-5 Elementary
Students: 765 Distance: 1.4mi
Peace Terrace Academy
Private K-8 Elementary, Religious, Core Knowledge
Students: 92 Distance: 1.5mi
Cesar Chavez Middle School
Public 6-8 Middle
Students: 1210 Distance: 1.8mi
- Bed
- 3
- Bath
- 1.5 (1/1)
- Parking
- 2
- Detached
- SQ FT
- 1,155
- SQ FT Source
- Public Records
- Lot SQ FT
- 1,520.0
- Lot Acres
- 0.035 Acres
- Pool Info
- See Remarks, Community
- Kitchen
- Electric Range, Refrigerator, Stone Counters, Electric Range/Cooktop
- Cooling
- None
- Disclosures
- Other - Call/See Agent
- Entry Level
- 1
- Exterior Details
- Back Yard, Front Yard, Entry Gate
- Flooring
- Laminate, Tile
- Foundation
- Fire Place
- None
- Heating
- Forced Air
- Laundry
- Dryer, Laundry Room, Washer
- Upper Level
- 3 Bedrooms, 1 Bath
- Main Level
- 0.5 Bath
- Views
- Park/Greenbelt
- Possession
- Close Of Escrow
- Architectural Style
- Other
- Construction Status
- Existing
- Additional Miscellaneous Features
- Back Yard, Front Yard, Entry Gate
- Location
- Other, Back Yard, Front Yard, Landscaped
- Roof
- Composition Shingles
- Water and Sewer
- Public
- Fee
- $319
MLS and other Information regarding properties for sale as shown in Theo have been obtained from various sources such as sellers, public records, agents and other third parties. This information may relate to the condition of the property, permitted or unpermitted uses, zoning, square footage, lot size/acreage or other matters affecting value or desirability. Unless otherwise indicated in writing, neither brokers, agents nor Theo have verified, or will verify, such information. If any such information is important to buyer in determining whether to buy, the price to pay or intended use of the property, buyer is urged to conduct their own investigation with qualified professionals, satisfy themselves with respect to that information, and to rely solely on the results of that investigation.
School data provided by GreatSchools. School service boundaries are intended to be used as reference only. To verify enrollment eligibility for a property, contact the school directly.





















